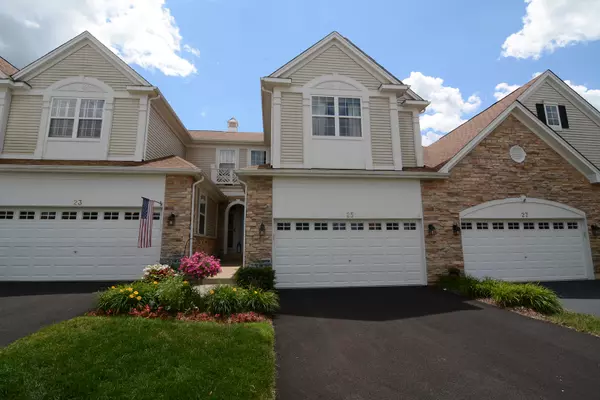$225,000
$227,000
0.9%For more information regarding the value of a property, please contact us for a free consultation.
2 Beds
2.5 Baths
1,766 SqFt
SOLD DATE : 08/12/2020
Key Details
Sold Price $225,000
Property Type Townhouse
Sub Type Townhouse-2 Story
Listing Status Sold
Purchase Type For Sale
Square Footage 1,766 sqft
Price per Sqft $127
Subdivision Winding Creek
MLS Listing ID 10781539
Sold Date 08/12/20
Bedrooms 2
Full Baths 2
Half Baths 1
HOA Fees $185/mo
Year Built 2004
Annual Tax Amount $5,724
Tax Year 2019
Lot Dimensions 23.8X64X23.8X64
Property Description
Private Wooded Location for this Gorgeous Winchester Model Offering 2 Bedrooms, 2 1/2 Baths with Spacious Open Loft and Full, Unfinished Basement. Freshly Painted Interior in Neutral, Warm Grey with White Doors and Trim. Open Floor Plan is Delightful for Entertaining. Gourmet Kitchen includes Rich 42" Maple Cabinetry with Crown Moulding and Pull Out Drawers, Stainless Steel Appliances, Corian Counter Tops, Eating Area Table Space, Breakfast Bar and Pantry Cabinet. Spacious Living Room and Dining Room have Tons of Natural Light. Master Bedroom Offers Vaulted Ceilings and Double Closets, including 1 Walk-In. Master Bath Offers Double Sinks with Makeup Table and Step In Shower. Awesome Open Loft has Space to Unwind with a Home Office or Playroom Possibilities. Convenient 2nd Floor Laundry. Elegant Brushed Nickel Lighting, Knobs and French Door Handles. Hunter Douglas Shades Throughout. Spacious Deck Offers Privacy and Entertainment Enjoyment. Professionally Landscaped and Maintenance Free Living. Freshly Painted Exterior including the Garage Door. Over-sized 2 Car Garage. New Washer/Dryer - 2008, Refrigerator - 2010, Water Softener - 2010, New Roof, Gutters and Downspouts - 2015, Hot Water Heater - 2018. Mechanicals are Serviced Annually. Ideal Location, Minutes to the Randall Rd Corridor for Convenient Shopping, Restaurants and Entertainment. Welcome Home!
Location
State IL
County Mc Henry
Rooms
Basement Full
Interior
Interior Features Vaulted/Cathedral Ceilings, Second Floor Laundry, Laundry Hook-Up in Unit, Walk-In Closet(s)
Heating Natural Gas
Cooling Central Air
Fireplace Y
Appliance Range, Microwave, Dishwasher, Refrigerator, Washer, Dryer, Disposal, Stainless Steel Appliance(s), Water Softener Owned
Laundry Gas Dryer Hookup, In Unit
Exterior
Exterior Feature Deck, Storms/Screens, Cable Access
Parking Features Attached
Garage Spaces 2.0
View Y/N true
Roof Type Asphalt
Building
Lot Description Landscaped, Wooded
Foundation Concrete Perimeter
Sewer Public Sewer
Water Public
New Construction false
Schools
Elementary Schools Lincoln Prairie Elementary Schoo
Middle Schools Westfield Community School
High Schools H D Jacobs High School
School District 300, 300, 300
Others
Pets Allowed Cats OK, Dogs OK
HOA Fee Include Insurance,Exterior Maintenance,Lawn Care,Snow Removal
Ownership Fee Simple w/ HO Assn.
Special Listing Condition None
Read Less Info
Want to know what your home might be worth? Contact us for a FREE valuation!

Our team is ready to help you sell your home for the highest possible price ASAP
© 2025 Listings courtesy of MRED as distributed by MLS GRID. All Rights Reserved.
Bought with Richard Perillo • Perillo Real Estate Group
"My job is to find and attract mastery-based agents to the office, protect the culture, and make sure everyone is happy! "






