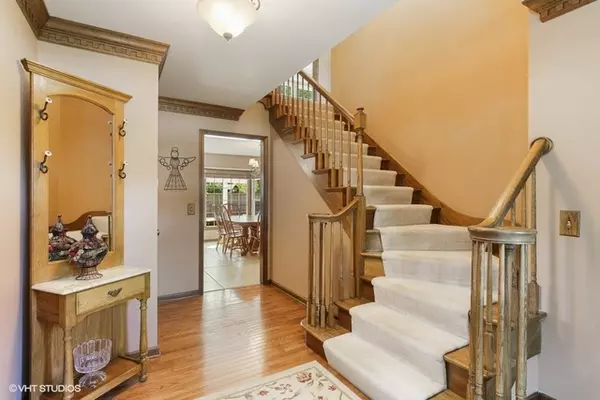$375,000
$375,000
For more information regarding the value of a property, please contact us for a free consultation.
4 Beds
2.5 Baths
1.3 Acres Lot
SOLD DATE : 09/22/2020
Key Details
Sold Price $375,000
Property Type Single Family Home
Sub Type Detached Single
Listing Status Sold
Purchase Type For Sale
MLS Listing ID 10798749
Sold Date 09/22/20
Style Colonial
Bedrooms 4
Full Baths 2
Half Baths 1
HOA Fees $5/ann
Year Built 1979
Annual Tax Amount $7,581
Tax Year 2019
Lot Size 1.300 Acres
Lot Dimensions 246X221X160X205X177
Property Description
Original owners are ready to downsize. This spacious 4 bed, 2.5 bath home is located in a cul-de-sac on a 1.3 acre lot. The picturesque setting includes mature trees, an in-ground swimming pool with a patio and screened in porch that together create a peaceful oasis within a larger lot. The home has been lovingly maintained and updated over the last 40 years. The primary bedroom is a nice retreat with it's own fireplace, vaulted ceilings and gorgeous wood beams. Three additional good sized bedrooms and hall bath all on the second floor. The main floor has an ideal floor plan, perfect for entertaining. The large eat-in kitchen has been updated with granite countertops and stainless steel appliances. The family room adjoins the kitchen and opens to the patio and pool. The separate dining room, sunroom, living room, den, half bath and laundry room together complete the main floor. There's striking millwork throughout the house, three fireplaces and plenty of timeless, classic details, rare to find in today's newer homes. The house also has a full finished basement with plenty of space to meet your needs. Currently set up as a second family room, along with a pool table area, work out space, separate play room with attached shelving and counter space, plus an additional work room with plenty of storage throughout. The home has a three car, attached garage. List Agent related to sellers.
Location
State IL
County Kane
Community Street Paved
Rooms
Basement Full
Interior
Interior Features Hardwood Floors, Wood Laminate Floors, First Floor Laundry
Heating Natural Gas
Cooling Central Air
Fireplaces Number 3
Fireplaces Type Gas Starter
Fireplace Y
Appliance Double Oven, Microwave, Dishwasher, Refrigerator, Washer, Dryer, Stainless Steel Appliance(s)
Exterior
Exterior Feature Patio, In Ground Pool
Parking Features Attached
Garage Spaces 3.0
Pool in ground pool
View Y/N true
Building
Lot Description Cul-De-Sac
Story 3 Stories
Sewer Septic-Private
Water Private Well
New Construction false
Schools
School District 303, 303, 303
Others
HOA Fee Include Insurance
Ownership Fee Simple
Special Listing Condition None
Read Less Info
Want to know what your home might be worth? Contact us for a FREE valuation!

Our team is ready to help you sell your home for the highest possible price ASAP
© 2025 Listings courtesy of MRED as distributed by MLS GRID. All Rights Reserved.
Bought with Megan Campbell Barnitz • Baird & Warner
"My job is to find and attract mastery-based agents to the office, protect the culture, and make sure everyone is happy! "






