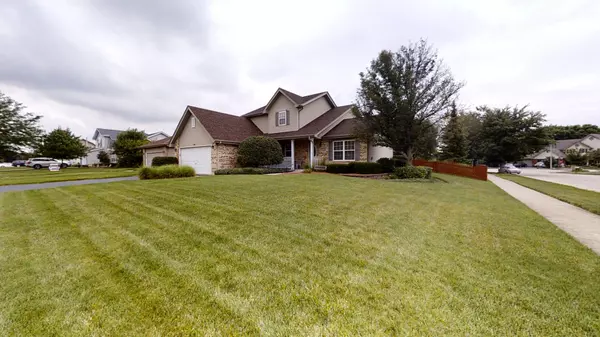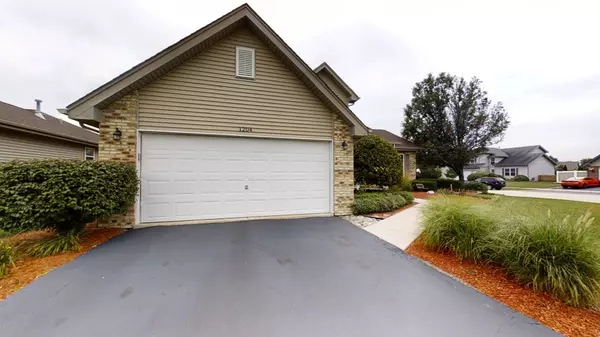$260,000
$253,000
2.8%For more information regarding the value of a property, please contact us for a free consultation.
3 Beds
2.5 Baths
1,572 SqFt
SOLD DATE : 10/21/2020
Key Details
Sold Price $260,000
Property Type Single Family Home
Sub Type Detached Single
Listing Status Sold
Purchase Type For Sale
Square Footage 1,572 sqft
Price per Sqft $165
Subdivision Pheasant Landing
MLS Listing ID 10806291
Sold Date 10/21/20
Bedrooms 3
Full Baths 2
Half Baths 1
HOA Fees $5/ann
Year Built 2004
Annual Tax Amount $5,869
Tax Year 2018
Lot Size 9,147 Sqft
Lot Dimensions 79X120X82X120
Property Description
You are not going to want to miss this one! 3 bed, 2.1 bath with beautiful yard and full basement located in Pheasant Landing! Enter through the welcoming front porch to the living room/dining room combo with vaulted ceiling, hardwood floors & plenty of space for a large table. Updated kitchen includes white appliances, backsplash, ceramic tile floor & table space. Cozy family room with wood burning fireplace & neutral colors. 1st floor powder room for guests & large coat closet by the front door. The mud room off the garage can be easily converted to the laundry room (washer & dryer hookup is currently in the basement)! 2nd level boasts master suite with walk in closet and full bathroom with window. Bedroom two also has a walk in closet & there are ceiling fans in all three bedrooms! Full basement is unfinished with tall ceilings! New sliding glass door with inlay blinds leads you to the BEAUTIFUL professionally landscaped backyard which is fully fenced & includes a concrete stamped patio perfect for entertaining or morning coffee. Seriously, you've got to see this yard! Updates: 20K of landscaping, roof 2017, fence 2015. Get this all on the spacious corner lot in a SUPER location to shopping, schools, dining, parks and easy highway access. WOW!
Location
State IL
County Will
Community Sidewalks, Street Lights, Street Paved
Rooms
Basement Full
Interior
Interior Features Vaulted/Cathedral Ceilings, Hardwood Floors, First Floor Laundry, Walk-In Closet(s)
Heating Natural Gas, Forced Air
Cooling Central Air
Fireplaces Number 1
Fireplace Y
Appliance Range, Microwave, Dishwasher, Refrigerator, Washer, Dryer, Disposal
Laundry Gas Dryer Hookup, In Unit, Multiple Locations, Sink
Exterior
Exterior Feature Patio, Stamped Concrete Patio, Storms/Screens
Parking Features Attached
Garage Spaces 2.0
View Y/N true
Roof Type Asphalt
Building
Lot Description Corner Lot, Fenced Yard, Landscaped
Story 2 Stories
Foundation Concrete Perimeter
Sewer Public Sewer
Water Public
New Construction false
Schools
Elementary Schools River View Elementary School
Middle Schools Timber Ridge Middle School
High Schools Plainfield Central High School
School District 202, 202, 202
Others
HOA Fee Include Other
Ownership Fee Simple
Special Listing Condition None
Read Less Info
Want to know what your home might be worth? Contact us for a FREE valuation!

Our team is ready to help you sell your home for the highest possible price ASAP
© 2025 Listings courtesy of MRED as distributed by MLS GRID. All Rights Reserved.
Bought with Robert Gliwa • Century 21 Affiliated
"My job is to find and attract mastery-based agents to the office, protect the culture, and make sure everyone is happy! "






