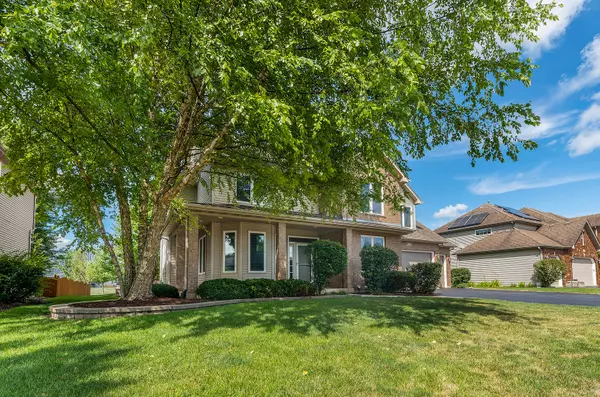$339,000
$339,900
0.3%For more information regarding the value of a property, please contact us for a free consultation.
5 Beds
3 Baths
2,925 SqFt
SOLD DATE : 08/28/2020
Key Details
Sold Price $339,000
Property Type Single Family Home
Sub Type Detached Single
Listing Status Sold
Purchase Type For Sale
Square Footage 2,925 sqft
Price per Sqft $115
Subdivision Heartland
MLS Listing ID 10787286
Sold Date 08/28/20
Style Traditional
Bedrooms 5
Full Baths 2
Half Baths 2
HOA Fees $47/ann
Year Built 2002
Annual Tax Amount $10,560
Tax Year 2019
Lot Size 9,975 Sqft
Lot Dimensions 80X125
Property Description
Spacious, move in ready 5 bed home in Heartland with so much new...brand new carpeting, freshly painted, new furnace, new A/C, newer washer and dryer, professionally landscaped and driveway freshly seal coated! Open kitchen with breakfast bar overlooking the huge family room with vaulted ceilings, fireplace and sliding glass doors leading to sunroom and patio! HUGE master bedroom with vaulted ceilings and master bath with double sinks, whirlpool tub and separate shower. Beautiful fully finished basement with media room, bedroom, bonus room and bathroom! Huge stamped concrete patio with firepit and a bonus 2nd patio overlooking large open space and walking trails. Prime location-walking distance to downtown Yorkville, stores and restaurants with Community pool, clubhouse and park...you don't want to miss this one!
Location
State IL
County Kendall
Community Park, Pool, Curbs, Sidewalks, Street Lights
Rooms
Basement Full
Interior
Interior Features Vaulted/Cathedral Ceilings, Skylight(s), Hardwood Floors
Heating Natural Gas, Forced Air
Cooling Central Air
Fireplaces Number 1
Fireplaces Type Attached Fireplace Doors/Screen
Fireplace Y
Appliance Range, Microwave, Dishwasher, Washer, Dryer, Disposal
Laundry Sink
Exterior
Exterior Feature Patio, Storms/Screens
Parking Features Attached
Garage Spaces 3.0
View Y/N true
Roof Type Asphalt
Building
Lot Description Landscaped
Story 2 Stories
Foundation Concrete Perimeter
Sewer Public Sewer
Water Public
New Construction false
Schools
Elementary Schools Grande Reserve Elementary School
Middle Schools Yorkville Middle School
High Schools Yorkville High School
School District 115, 115, 115
Others
HOA Fee Include Insurance,Clubhouse,Pool
Ownership Fee Simple w/ HO Assn.
Special Listing Condition None
Read Less Info
Want to know what your home might be worth? Contact us for a FREE valuation!

Our team is ready to help you sell your home for the highest possible price ASAP
© 2025 Listings courtesy of MRED as distributed by MLS GRID. All Rights Reserved.
Bought with Traci Kearns • eXp Realty LLC
"My job is to find and attract mastery-based agents to the office, protect the culture, and make sure everyone is happy! "






