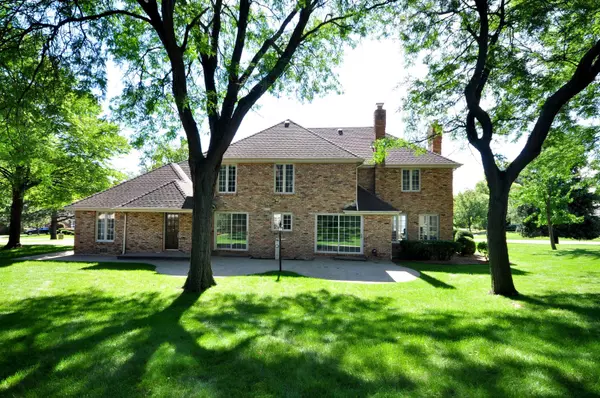$710,000
$799,000
11.1%For more information regarding the value of a property, please contact us for a free consultation.
5 Beds
3.5 Baths
3,197 SqFt
SOLD DATE : 03/02/2021
Key Details
Sold Price $710,000
Property Type Single Family Home
Sub Type Detached Single
Listing Status Sold
Purchase Type For Sale
Square Footage 3,197 sqft
Price per Sqft $222
Subdivision Brook Forest
MLS Listing ID 10820439
Sold Date 03/02/21
Style Traditional
Bedrooms 5
Full Baths 3
Half Baths 1
HOA Fees $37/ann
Year Built 1972
Annual Tax Amount $10,481
Tax Year 2019
Lot Size 0.615 Acres
Lot Dimensions 134 X 199 X134 X 200
Property Description
Great curb appeal and situated an interior location move in condition, freshly painted, new hardwood floors in Living room, Family room and Den/Bedroom. Plus all new carpeting on the 2nd floor. Greeting you are double doors leading into Foyer with marble floors open to formal Dining room & Living room with cozy fireplace. A spacious family room with sliding doors to paver brick patio and and open to Living Room. Lovely Kitchen with stainless steel appliances, with breakfast area with sliding doors to paver brick patio to enjoy wonderful backyard. Your 2nd level offers beautiful Primary Bedroom Suite with private bath with marble floors, large shower and two large walk-in closets. Enjoy a Recreation room in lower level with exercise room, theater and full bath. In addition 3 car attached garage with circular driveway plus excellent Oak Brook schools, easy access to expressways, airports, shopping and fine dining.
Location
State IL
County Du Page
Community Park, Tennis Court(S), Curbs, Street Lights, Street Paved
Rooms
Basement Full
Interior
Interior Features Bar-Wet, Hardwood Floors, First Floor Laundry, Walk-In Closet(s)
Heating Natural Gas, Forced Air
Cooling Central Air
Fireplaces Number 2
Fireplaces Type Gas Log, Gas Starter
Fireplace Y
Appliance Range, Dishwasher, Refrigerator, Washer, Dryer
Laundry Sink
Exterior
Exterior Feature Patio, Storms/Screens
Parking Features Attached
Garage Spaces 3.0
View Y/N true
Roof Type Asphalt
Building
Lot Description Corner Lot, Landscaped
Story 2 Stories
Foundation Concrete Perimeter
Sewer Public Sewer
Water Lake Michigan
New Construction false
Schools
Elementary Schools Brook Forest Elementary School
Middle Schools Butler Junior High School
High Schools Hinsdale Central High School
School District 53, 53, 86
Others
HOA Fee Include Other
Ownership Fee Simple w/ HO Assn.
Special Listing Condition Home Warranty
Read Less Info
Want to know what your home might be worth? Contact us for a FREE valuation!

Our team is ready to help you sell your home for the highest possible price ASAP
© 2025 Listings courtesy of MRED as distributed by MLS GRID. All Rights Reserved.
Bought with Steven Koleno • REMAX Legends
"My job is to find and attract mastery-based agents to the office, protect the culture, and make sure everyone is happy! "






