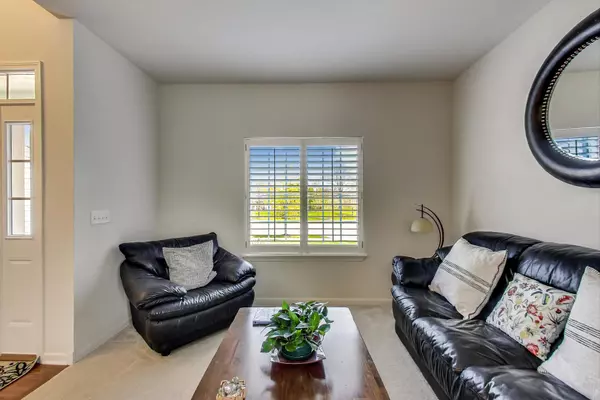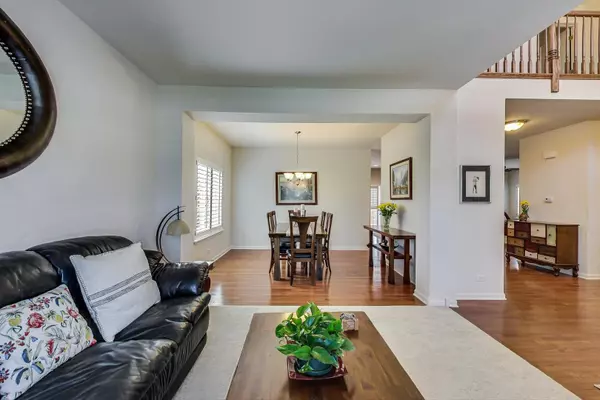$395,000
$395,000
For more information regarding the value of a property, please contact us for a free consultation.
3 Beds
2.5 Baths
2,560 SqFt
SOLD DATE : 03/12/2021
Key Details
Sold Price $395,000
Property Type Single Family Home
Sub Type Detached Single
Listing Status Sold
Purchase Type For Sale
Square Footage 2,560 sqft
Price per Sqft $154
Subdivision Belvidere Estates
MLS Listing ID 10826364
Sold Date 03/12/21
Style Colonial
Bedrooms 3
Full Baths 2
Half Baths 1
HOA Fees $30/ann
Year Built 2013
Annual Tax Amount $11,113
Tax Year 2019
Lot Size 10,881 Sqft
Lot Dimensions 128X142
Property Description
Beautifully maintained home located in desirable Belvidere Estates: ready for you now. Open-concept kitchen features granite countertops, stainless steel appliances, pendant lighting, and huge island overlooking spacious family room with a beautiful fireplace as its focal point. Separate dining room and living room makes this home the perfect setup for entertaining. Walk out onto the large maintenance free deck made with Veranda ArmorGuard planks. Front walkway is stunning with the recently installed stone walkway which beautifully frames the professional landscaping that is easily maintained with the Auto-Rain sensory sprinkler system. Master suite has it all, including a large walk-in closet with built-ins, his and her sinks, soaking tub and separate shower and stone flooring. Second floor loft features a full walk-in closet which is perfect for a 4th bedroom or home office. 2nd bedroom also offers full walk-in closet. Hall bath beautifully finished with stone flooring. The English basement with look out windows allows for natural lighting perfect for finishing to create additional living space: plumbed for a bathroom. Close to shopping, restaurants, Gurnee Mills Mall, Interstate, and commuter train.
Location
State IL
County Lake
Community Curbs, Sidewalks, Street Lights, Street Paved
Rooms
Basement Full
Interior
Interior Features Wood Laminate Floors, First Floor Laundry, Built-in Features, Walk-In Closet(s)
Heating Natural Gas, Forced Air
Cooling Central Air
Fireplaces Number 1
Fireplaces Type Wood Burning, Gas Starter
Fireplace Y
Appliance Range, Microwave, Dishwasher, Refrigerator, Washer, Dryer, Disposal, Stainless Steel Appliance(s)
Laundry Sink
Exterior
Exterior Feature Deck
Parking Features Attached
Garage Spaces 3.0
View Y/N true
Roof Type Asphalt
Building
Lot Description Cul-De-Sac
Story 2 Stories
Foundation Concrete Perimeter
Sewer Public Sewer
Water Lake Michigan
New Construction false
Schools
Elementary Schools Woodland Elementary School
Middle Schools Woodland Middle School
High Schools Warren Township High School
School District 50, 50, 121
Others
HOA Fee Include None
Ownership Fee Simple
Special Listing Condition None
Read Less Info
Want to know what your home might be worth? Contact us for a FREE valuation!

Our team is ready to help you sell your home for the highest possible price ASAP
© 2025 Listings courtesy of MRED as distributed by MLS GRID. All Rights Reserved.
Bought with Joseph Guli • Compass
"My job is to find and attract mastery-based agents to the office, protect the culture, and make sure everyone is happy! "






