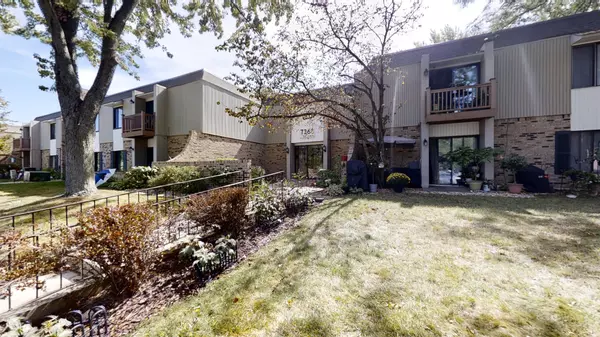$142,500
$147,000
3.1%For more information regarding the value of a property, please contact us for a free consultation.
1 Bed
1.5 Baths
968 SqFt
SOLD DATE : 10/20/2020
Key Details
Sold Price $142,500
Property Type Condo
Sub Type Condo
Listing Status Sold
Purchase Type For Sale
Square Footage 968 sqft
Price per Sqft $147
Subdivision Farmingdale North
MLS Listing ID 10848271
Sold Date 10/20/20
Bedrooms 1
Full Baths 1
Half Baths 1
HOA Fees $322/mo
Year Built 1971
Annual Tax Amount $2,018
Tax Year 2018
Lot Dimensions COMMON
Property Description
Stunning easy living condo in Farmingdale North. WOW! Spectacular 1 bed, 1.1 bath unit offers all the bells and whistles. Enter into the foyer with beautiful tile floor and coat closet, open concept living room with ceiling fan overlooks the large dining room with crank windows and desk closet. Incredible kitchen has it all! Stone counters sit on top of the bold dark cabinets with soft close doors. Be your own in-home chef with the Electrolux appliances, large island with pendants, can lighting & plenty of storage space. Master suite includes ceiling fan, sliding door to balcony and large closet. Completely remodeled master bath boasts heated floors and incredible large tiled walk-in shower with double shower heads. Unit faces the tennis courts, courtyard and pond - making it a great view! Association also has clubhouse & pool. 1 assigned parking space included with ample guest parking. Furnace approx. 4 years old, AC approx 6 years old, windows approx 8 years old. Assessment includes everything but electric. Not a thing to do but move into this chic city-like condo! HURRY!
Location
State IL
County Du Page
Rooms
Basement None
Interior
Interior Features Hardwood Floors, Heated Floors, Storage, Built-in Features, Open Floorplan, Drapes/Blinds
Heating Natural Gas, Forced Air
Cooling Central Air
Fireplace N
Appliance Range, Microwave, Dishwasher, Refrigerator, Stainless Steel Appliance(s), Gas Cooktop
Laundry Common Area
Exterior
Exterior Feature Balcony
Community Features Coin Laundry, Storage, Party Room, Pool, Tennis Court(s), Ceiling Fan, Clubhouse, Laundry, Patio
View Y/N true
Roof Type Asphalt
Building
Lot Description Common Grounds, Landscaped, Pond(s), Water View, Sidewalks, Streetlights
Foundation Concrete Perimeter
Sewer Public Sewer
Water Lake Michigan
New Construction false
Schools
Elementary Schools Lace Elementary School
Middle Schools Eisenhower Junior High School
High Schools South High School
School District 61, 61, 99
Others
Pets Allowed Cats OK, Dogs OK
HOA Fee Include Heat,Water,Gas,Parking,Insurance,Clubhouse,Pool,Exterior Maintenance,Lawn Care,Scavenger,Snow Removal
Ownership Condo
Special Listing Condition None
Read Less Info
Want to know what your home might be worth? Contact us for a FREE valuation!

Our team is ready to help you sell your home for the highest possible price ASAP
© 2025 Listings courtesy of MRED as distributed by MLS GRID. All Rights Reserved.
Bought with Diana Jasin • Worth Clark Realty
"My job is to find and attract mastery-based agents to the office, protect the culture, and make sure everyone is happy! "






