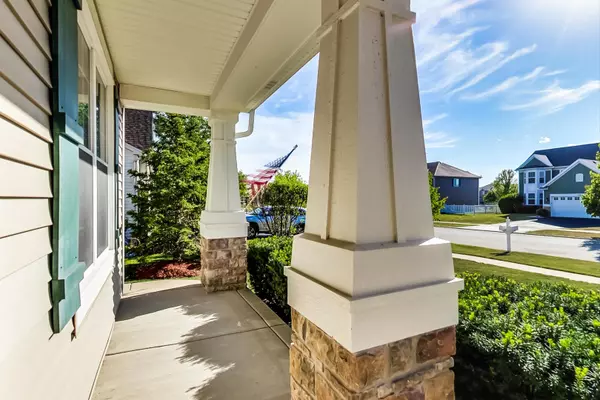$270,000
$267,900
0.8%For more information regarding the value of a property, please contact us for a free consultation.
4 Beds
2.5 Baths
2,448 SqFt
SOLD DATE : 10/21/2020
Key Details
Sold Price $270,000
Property Type Single Family Home
Sub Type Detached Single
Listing Status Sold
Purchase Type For Sale
Square Footage 2,448 sqft
Price per Sqft $110
Subdivision Neuhaven
MLS Listing ID 10848433
Sold Date 10/21/20
Bedrooms 4
Full Baths 2
Half Baths 1
HOA Fees $30/qua
Year Built 2007
Annual Tax Amount $5,456
Tax Year 2019
Lot Size 0.275 Acres
Lot Dimensions 70X170
Property Description
This elegant was home completely remodeled in 2015. Upon entry you'll find hardwood flooring, soaring ceilings, formal living and dining rooms, and the kitchen boasting quartz countertops, stainless appliances, and eat in breakfast area. There's lots of counter space and storage for the cooking enthusiast! The kitchen is open to family room which features a cozy fireplace. Convenient 1st floor laundry room has storage cabinets and utility sink. Upstairs you'll find 4 bedrooms and a loft. The primary bathroom has been updated with vanity, counters, fixtures, and features a soaker tub and separate shower. You'll appreciate the designer inspired colors throughout this home, which has been meticulously maintained. Off the kitchen, sliding doors lead to the backyard where you will enjoy a beautiful, vinyl fenced and landscaped yard. The large patio is great for entertaining and sidewalks wrap around both sides of the house for easy access. The full basement has plenty of room for storage. This home is nestled in a charming neighborhood, yet close to area amenities including parks, transportation, shopping, restaurants, and entertainment. Home warranty transfers to buyer with this home!
Location
State IL
County Lake
Community Park, Sidewalks, Street Lights, Street Paved
Rooms
Basement Full
Interior
Interior Features Vaulted/Cathedral Ceilings, Hardwood Floors, First Floor Laundry
Heating Natural Gas
Cooling Central Air
Fireplaces Number 1
Fireplace Y
Appliance Range, Microwave, Dishwasher, Washer, Dryer, Disposal, Stainless Steel Appliance(s)
Exterior
Exterior Feature Patio, Porch
Parking Features Attached
Garage Spaces 2.0
View Y/N true
Roof Type Asphalt
Building
Story 2 Stories
Foundation Concrete Perimeter
Sewer Public Sewer
Water Public
New Construction false
Schools
School District 34, 34, 117
Others
HOA Fee Include None
Ownership Fee Simple w/ HO Assn.
Special Listing Condition None
Read Less Info
Want to know what your home might be worth? Contact us for a FREE valuation!

Our team is ready to help you sell your home for the highest possible price ASAP
© 2025 Listings courtesy of MRED as distributed by MLS GRID. All Rights Reserved.
Bought with Matthew Messel • Compass
"My job is to find and attract mastery-based agents to the office, protect the culture, and make sure everyone is happy! "






