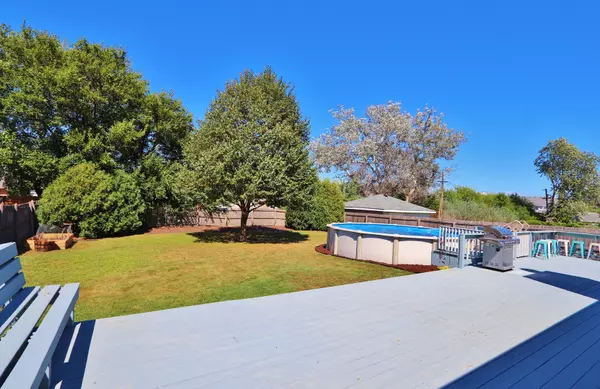$226,900
$219,900
3.2%For more information regarding the value of a property, please contact us for a free consultation.
3 Beds
2 Baths
1,780 SqFt
SOLD DATE : 10/23/2020
Key Details
Sold Price $226,900
Property Type Single Family Home
Sub Type Detached Single
Listing Status Sold
Purchase Type For Sale
Square Footage 1,780 sqft
Price per Sqft $127
Subdivision Highlands
MLS Listing ID 10848751
Sold Date 10/23/20
Style Ranch
Bedrooms 3
Full Baths 2
Year Built 2005
Annual Tax Amount $7,096
Tax Year 2019
Lot Size 0.270 Acres
Lot Dimensions 70X170
Property Description
There are multiple offers on this house with a deadline of Thursday 9/10 at 3pm to email buyer's best offer to the listing agent. Wow, this open floor plan ranch home has all the upgrades you could hope for! Custom 42" staggered kitchen cabinets with stainless steel appliances, premium granite counter tops, tile backsplash and a walk-in pantry. Hand-scraped hardwood floors and white doors & trim throughout. Kitchen opens up to dining room and spacious family room with fireplace and a tray ceiling with can lights. Master suite has full bath, walk-in closet and direct access to deck. Outdoor living at its finest with a 30'x52' deck, pool, and fenced yard. Professional landscaping and fence make the back yard very private. First floor laundry/mud room too! Save money with the high-efficiency furnace, A/C, and water heater. Extra storage in heated attached garage, concrete crawl, and walk-up attic. Fantastic location is less than 1 mile to I-57, 6 minutes to Metra, and the neighborhood park is right down the street. Act fast!
Location
State IL
County Will
Community Park, Curbs, Sidewalks, Street Lights, Street Paved
Rooms
Basement None
Interior
Interior Features Vaulted/Cathedral Ceilings, Hardwood Floors, First Floor Bedroom, First Floor Laundry, First Floor Full Bath, Walk-In Closet(s), Coffered Ceiling(s), Open Floorplan, Drapes/Blinds, Granite Counters
Heating Natural Gas, Forced Air
Cooling Central Air
Fireplaces Number 1
Fireplaces Type Gas Log, Gas Starter
Fireplace Y
Appliance Range, Microwave, Dishwasher, Refrigerator, Washer, Dryer, Stainless Steel Appliance(s)
Exterior
Exterior Feature Deck, Above Ground Pool, Storms/Screens
Parking Features Attached
Garage Spaces 2.5
Pool above ground pool
View Y/N true
Roof Type Asphalt
Building
Lot Description Fenced Yard, Landscaped
Story 1 Story
Foundation Concrete Perimeter
Sewer Public Sewer
Water Public
New Construction false
Schools
School District 201U, 201U, 201U
Others
HOA Fee Include None
Ownership Fee Simple
Special Listing Condition None
Read Less Info
Want to know what your home might be worth? Contact us for a FREE valuation!

Our team is ready to help you sell your home for the highest possible price ASAP
© 2025 Listings courtesy of MRED as distributed by MLS GRID. All Rights Reserved.
Bought with Natalia Martinez • RE/MAX MI CASA
"My job is to find and attract mastery-based agents to the office, protect the culture, and make sure everyone is happy! "






