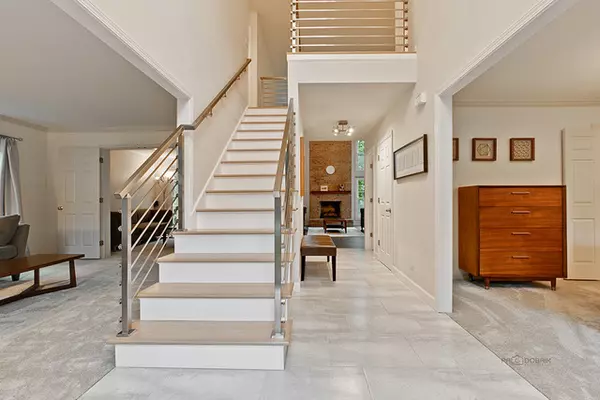$585,000
$575,000
1.7%For more information regarding the value of a property, please contact us for a free consultation.
4 Beds
3 Baths
2,679 SqFt
SOLD DATE : 10/19/2020
Key Details
Sold Price $585,000
Property Type Single Family Home
Sub Type Detached Single
Listing Status Sold
Purchase Type For Sale
Square Footage 2,679 sqft
Price per Sqft $218
Subdivision Stone Fence Farms
MLS Listing ID 10856166
Sold Date 10/19/20
Style Colonial
Bedrooms 4
Full Baths 2
Half Baths 2
HOA Fees $24/ann
Year Built 1991
Annual Tax Amount $15,230
Tax Year 2019
Lot Size 0.331 Acres
Lot Dimensions 80X7X161X85X161
Property Description
Don't miss this opportunity! 2 story Colonial situated on .33 acres in Stone Fence Farms just steps away from Arbor Theater and Kids Castle on a cul-de-sac! Sought after Lincolnshire School District 103 and Stevenson High School. Inviting and recently remodeled foyer showcases the stainless-steel handrail (2016) and leads to a two-story family room with recently (2020) refinished hardwood flooring. The foyer features new (2019) Italian porcelain tile and is flanked by formal living and dining rooms; ideal places to host family and friends. Updated kitchen includes a plethora of cabinets, granite countertops, center island with Miele cooktop and closet pantry; all the storage one could need. Quality appliances include a Jenn-Air refrigerator, Jenn-Air double oven, Jenn-Air microwave, and a Miele dishwasher. The excellent kitchen layout includes a planning desk and separate breakfast/eating area with slider to the deck. Enjoy cookouts or nights out enjoying the stars out on the expansive deck in your private fully fenced yard. Back inside the entertainment sized two story family room showcases a floor-to-ceiling brick fireplace with raised hearth and a wall of windows that let in an abundance of natural light. The first-floor den provides the perfect spot to set up a home office for those working from home. The first floor is completed by a laundry/mud room and an updated (2019) powder room with floor-to-ceiling tile work. Ready to call it a night? Or just want to relax? Head upstairs through the French doors to the large main bedroom offering a private bath with dual sink vanity, jacuzzi tub, and separate shower. Three additional bedrooms with large, recently remodeled closets and a full bath complete the second floor. The finished basement adds to the living space and would be the ultimate space to set up a home gym or even a media area. Conveniently located near the Metra, shopping (Whole Foods, Mariano's, Target, Melody Farms), parks, restaurants and more.
Location
State IL
County Lake
Community Park, Lake, Sidewalks, Street Lights, Street Paved
Rooms
Basement Partial
Interior
Interior Features Vaulted/Cathedral Ceilings, Hardwood Floors, First Floor Laundry
Heating Natural Gas, Forced Air
Cooling Central Air
Fireplaces Number 1
Fireplaces Type Gas Log
Fireplace Y
Appliance Range, Microwave, Dishwasher, High End Refrigerator, Washer, Dryer, Disposal
Laundry Sink
Exterior
Exterior Feature Deck, Storms/Screens
Parking Features Attached
Garage Spaces 2.5
View Y/N true
Roof Type Asphalt
Building
Lot Description Fenced Yard, Landscaped, Mature Trees
Story 2 Stories
Sewer Public Sewer
Water Public
New Construction false
Schools
Elementary Schools Laura B Sprague School
Middle Schools Daniel Wright Junior High School
High Schools Adlai E Stevenson High School
School District 103, 103, 125
Others
HOA Fee Include None
Ownership Fee Simple w/ HO Assn.
Special Listing Condition None
Read Less Info
Want to know what your home might be worth? Contact us for a FREE valuation!

Our team is ready to help you sell your home for the highest possible price ASAP
© 2025 Listings courtesy of MRED as distributed by MLS GRID. All Rights Reserved.
Bought with Qun Wang • Four Seasons Homes LLC
"My job is to find and attract mastery-based agents to the office, protect the culture, and make sure everyone is happy! "






