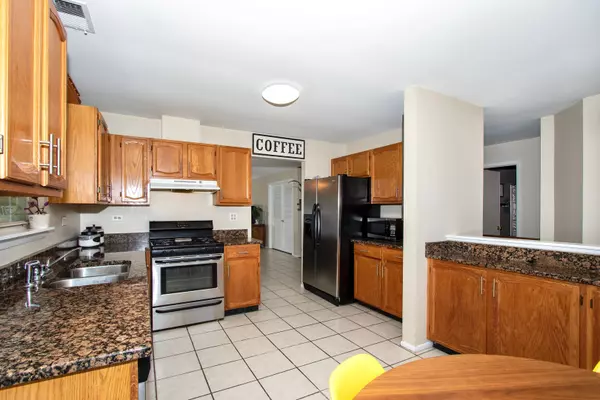$173,000
$175,000
1.1%For more information regarding the value of a property, please contact us for a free consultation.
3 Beds
2 Baths
SOLD DATE : 11/13/2020
Key Details
Sold Price $173,000
Property Type Townhouse
Sub Type Townhouse-Ranch
Listing Status Sold
Purchase Type For Sale
Subdivision Wildberry
MLS Listing ID 10834993
Sold Date 11/13/20
Bedrooms 3
Full Baths 2
HOA Fees $315/mo
Year Built 1991
Annual Tax Amount $5,984
Tax Year 2019
Lot Dimensions COMMON
Property Description
Enjoying a prime end-unit location on a quiet cul-de-sac, this inviting townhome, with access to a pool and clubhouse within the community, is just waiting for you to call it your home. Under a gently peaked cathedral ceiling, you'll discover a spacious living room with a cozy, gas starter, wood burning fireplace. Tile floors unite this bright gathering place with the open dining venue, ideal for larger dinner parties. Steps away, dining options expand to include the generous kitchen; a terrific workspace lined with an abundance of storage and granite prep space, as well as stainless appliances. Lofty ceilings also top the light-filled master suite, which boasts soft carpeting and his and hers closets. It also aims to please with its attached master bath, which has been fully remodeled complete with a handsome extended sink vanity topped by granite, a separate shower, a relaxing tub and heated floors. Stepping out from the living room is a private deck where you can grill, dine, and soak up the fresh air. Beyond, an open yard waits for active children to play. New features include the water heater and carpeting. Golf, the Forest Preserve, shopping, and highways are all close by. Make this gem your home today!
Location
State IL
County Cook
Rooms
Basement None
Interior
Interior Features Vaulted/Cathedral Ceilings, Heated Floors, Laundry Hook-Up in Unit
Heating Natural Gas, Forced Air
Cooling Central Air
Fireplaces Number 1
Fireplaces Type Wood Burning, Gas Starter
Fireplace Y
Appliance Range, Microwave, Dishwasher, Refrigerator, Washer, Dryer, Stainless Steel Appliance(s)
Exterior
Exterior Feature Balcony, In Ground Pool, Storms/Screens, End Unit
Parking Features Attached
Garage Spaces 1.0
Pool in ground pool
Community Features Party Room, Pool
View Y/N true
Roof Type Asphalt
Building
Foundation Concrete Perimeter
Sewer Public Sewer
Water Lake Michigan
New Construction false
Schools
Elementary Schools Albert Einstein Elementary Schoo
Middle Schools Eisenhower Junior High School
High Schools Hoffman Estates High School
School District 54, 54, 211
Others
Pets Allowed Cats OK, Dogs OK
HOA Fee Include Water,Insurance,Clubhouse,Pool,Exterior Maintenance,Lawn Care,Scavenger,Snow Removal
Ownership Condo
Special Listing Condition None
Read Less Info
Want to know what your home might be worth? Contact us for a FREE valuation!

Our team is ready to help you sell your home for the highest possible price ASAP
© 2025 Listings courtesy of MRED as distributed by MLS GRID. All Rights Reserved.
Bought with Svetlana Gilman • Barr Agency, Inc
"My job is to find and attract mastery-based agents to the office, protect the culture, and make sure everyone is happy! "






