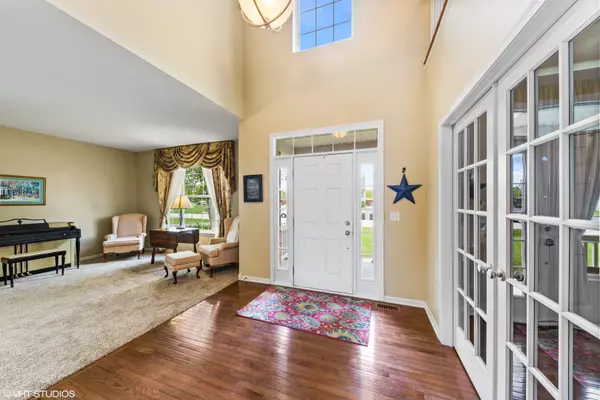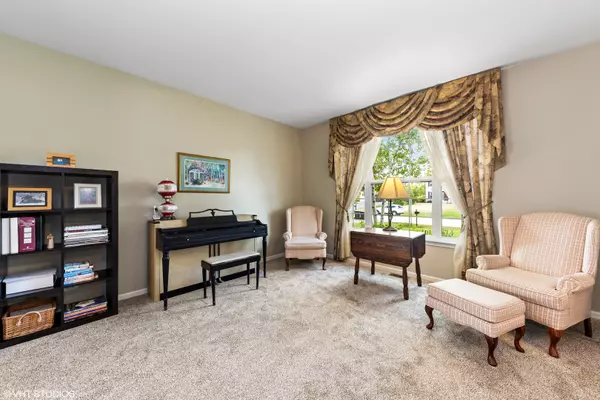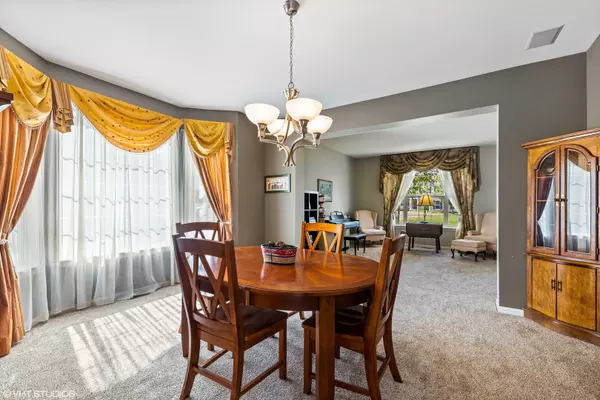$390,000
$394,900
1.2%For more information regarding the value of a property, please contact us for a free consultation.
4 Beds
2.5 Baths
3,800 SqFt
SOLD DATE : 11/02/2020
Key Details
Sold Price $390,000
Property Type Single Family Home
Sub Type Detached Single
Listing Status Sold
Purchase Type For Sale
Square Footage 3,800 sqft
Price per Sqft $102
Subdivision Bryn Mawr
MLS Listing ID 10855016
Sold Date 11/02/20
Style Traditional
Bedrooms 4
Full Baths 2
Half Baths 1
HOA Fees $35/ann
Year Built 2008
Annual Tax Amount $13,629
Tax Year 2019
Lot Dimensions 115 X 185
Property Description
Wow! What A Home! This Family sized home has all the bells and whistles making this a 10!!! pretty wood flooring flows thru the foyer, den, powder room, kitchen eating area and family room. A large living room, dining room and family room which offers a pretty fireplace and tons of windows and is adjacent to the massive kitchen is sure to make entertaining a breeze. A "Chef Dream" will be had in here with its enormous center island, 42 inch cabinets with pull out shelving, stainless steel appliances, including a double oven, Pantry closet, a planning desk and the large eating area with sliding door to you backyard oasis. Here, you will find a Gorgeous paver patio, extensive beautiful landscaping all surrounding the 2200 gallon salt water in ground heated pool with a brand new salt system plus a pool robotic vacuum. The open staircase takes you upstairs to the expanded landing with a open loft, a vaulted master suite with 2 walk-in closets, a master bath with double sink vanity, linen closet, a shower and a soaking tub perfect for unwinding after a long day, In addition there are 3 very generous bedrooms all with large closets, a hall bath with double sinks, separate shower and a beautiful soaking tub. Completing this beauty is a 1st floor laundry room, 3 car garage and a full unfinished basement. All newly carpeted so just move in and enjoy. So Much To See Here! Come Bring Your Buyers! PLEASE NOTE THAT THE SSA IN INCLUDED IN THE TAX BILL!
Location
State IL
County Mc Henry
Rooms
Basement Full
Interior
Interior Features Vaulted/Cathedral Ceilings, Hardwood Floors, First Floor Laundry, Walk-In Closet(s), Ceiling - 9 Foot, Some Carpeting
Heating Forced Air, Sep Heating Systems - 2+
Cooling Central Air
Fireplaces Number 1
Fireplaces Type Wood Burning, Gas Starter
Fireplace Y
Appliance Double Oven, Microwave, Dishwasher, Refrigerator, Washer, Dryer, Disposal, Stainless Steel Appliance(s), Gas Cooktop
Laundry Sink
Exterior
Exterior Feature Hot Tub, Brick Paver Patio, In Ground Pool, Fire Pit
Parking Features Attached
Garage Spaces 3.0
Pool in ground pool
View Y/N true
Roof Type Asphalt
Building
Lot Description Fenced Yard, Landscaped
Story 2 Stories
Foundation Concrete Perimeter
Sewer Public Sewer
Water Public
New Construction false
Schools
Elementary Schools Prairiewood Elementary School
Middle Schools Creekside Middle School
High Schools Woodstock High School
School District 200, 200, 200
Others
HOA Fee Include Other
Ownership Fee Simple w/ HO Assn.
Special Listing Condition None
Read Less Info
Want to know what your home might be worth? Contact us for a FREE valuation!

Our team is ready to help you sell your home for the highest possible price ASAP
© 2025 Listings courtesy of MRED as distributed by MLS GRID. All Rights Reserved.
Bought with Heather Walthers • Exit Strategy Realty
"My job is to find and attract mastery-based agents to the office, protect the culture, and make sure everyone is happy! "






