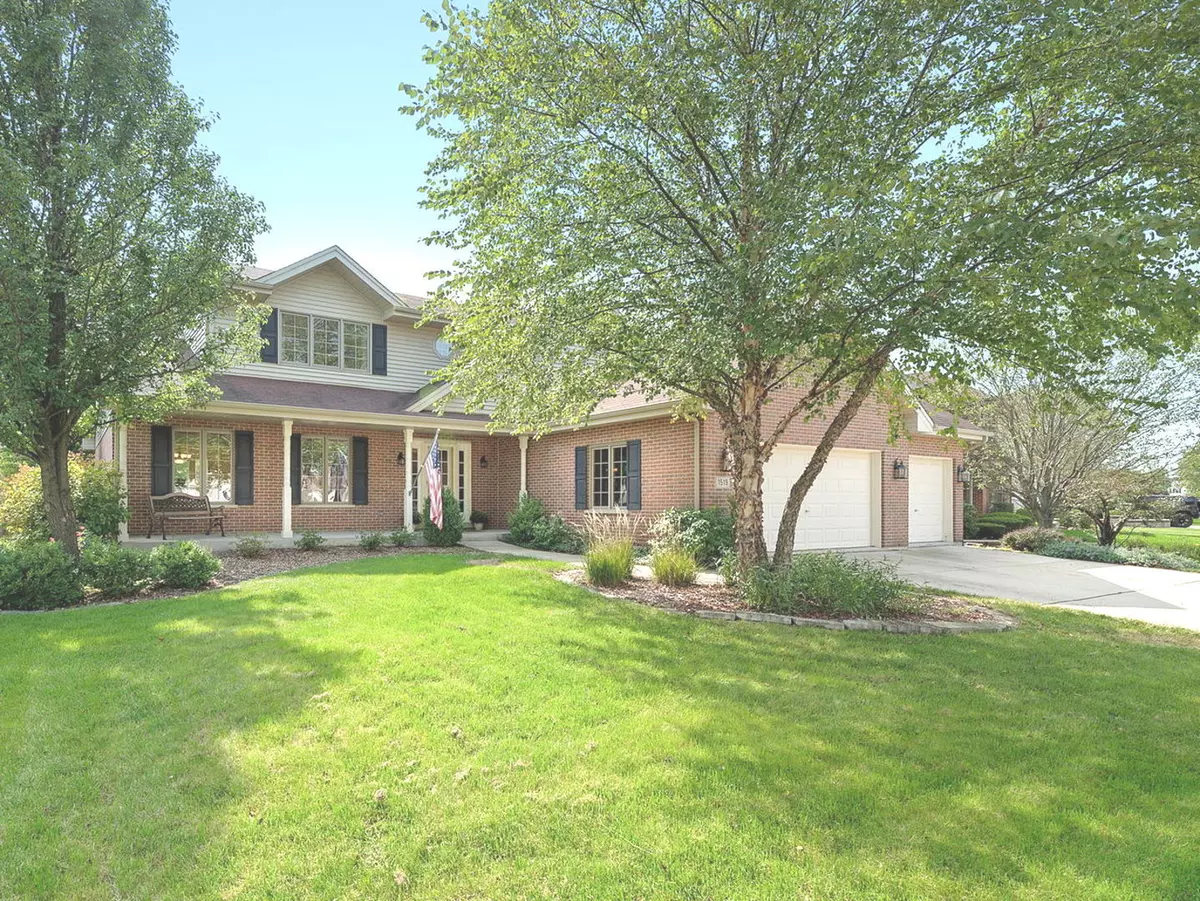$459,000
$464,900
1.3%For more information regarding the value of a property, please contact us for a free consultation.
5 Beds
3.5 Baths
2,800 SqFt
SOLD DATE : 11/20/2020
Key Details
Sold Price $459,000
Property Type Single Family Home
Sub Type Detached Single
Listing Status Sold
Purchase Type For Sale
Square Footage 2,800 sqft
Price per Sqft $163
Subdivision Farmingdale Village
MLS Listing ID 10862196
Sold Date 11/20/20
Bedrooms 5
Full Baths 3
Half Baths 1
Year Built 2003
Annual Tax Amount $8,696
Tax Year 2018
Lot Dimensions 60 X 133
Property Description
As you wind through the entrance of Farmingdale, you will feel a million miles away. Custom executive level homes perfectly situated in manicured setting. This Gallagher and Henry modern traditional two story lives up to it's name: Light, bright and modern in all the best ways. Wide open, soaring ceilings: the difference is in the details. As you step from the front porch into the dramatic two story entry, you will know that this is "the one". Gleaming hardwood floors and phenomenal fireplace impress all who visit. Generous sized formal living room and dining area is ready for entertaining. Modern and oversized kitchen with gorgeous cabinets, stainless appliances. Family room with built in wet bar complete with beverage fridge. Absolutely enormous true full finished basement complete with custom bar and kitchen area. Additional full bath and bedroom create related living opportunities. Luxe master bedroom suite with spa like bath and room sized walk in closet. 3 additional spacious bedrooms- perfect for today's busy family. Imagine the convenience of living in this prime minutes-to-everything location. Even better, it's a select site with premium look out lower level, with multiple exterior living spaces, patios and decks. Rarely found *3 car garage* is a welcome surprise. The park like fenced backyard with phenomenal landscaping offers extraordinary privacy. Or, take the paths to your parks and miles of trails. Perfection found.
Location
State IL
County Du Page
Community Park
Rooms
Basement Full
Interior
Interior Features Bar-Dry, Hardwood Floors, In-Law Arrangement, First Floor Laundry, Built-in Features, Walk-In Closet(s)
Heating Natural Gas
Cooling Central Air
Fireplaces Number 1
Fireplace Y
Appliance Range, Dishwasher, Refrigerator, Bar Fridge, Washer, Dryer, Stainless Steel Appliance(s)
Exterior
Exterior Feature Deck, Patio, Porch, Outdoor Grill
Parking Features Attached
Garage Spaces 3.0
View Y/N true
Building
Lot Description Fenced Yard
Story 2 Stories
Sewer Public Sewer
Water Lake Michigan, Public
New Construction false
Schools
Elementary Schools Oakwood Elementary School
Middle Schools Old Quarry Middle School
High Schools Lemont Twp High School
School District 113A, 113A, 210
Others
HOA Fee Include None
Ownership Fee Simple
Special Listing Condition None
Read Less Info
Want to know what your home might be worth? Contact us for a FREE valuation!

Our team is ready to help you sell your home for the highest possible price ASAP
© 2025 Listings courtesy of MRED as distributed by MLS GRID. All Rights Reserved.
Bought with Jill O'Malley • Berkshire Hathaway HomeServices Chicago
"My job is to find and attract mastery-based agents to the office, protect the culture, and make sure everyone is happy! "






