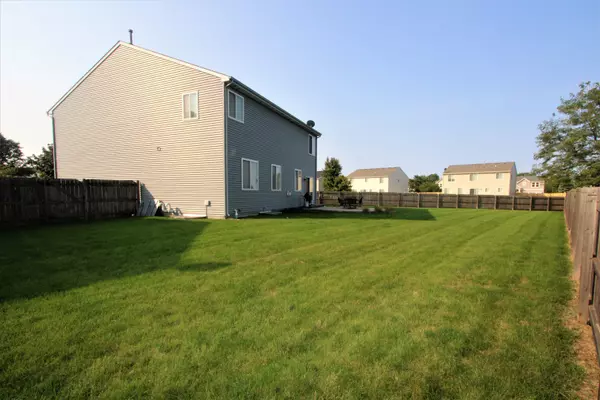$315,000
$310,000
1.6%For more information regarding the value of a property, please contact us for a free consultation.
4 Beds
2.5 Baths
2,960 SqFt
SOLD DATE : 11/03/2020
Key Details
Sold Price $315,000
Property Type Single Family Home
Sub Type Detached Single
Listing Status Sold
Purchase Type For Sale
Square Footage 2,960 sqft
Price per Sqft $106
Subdivision Liberty Grove
MLS Listing ID 10877126
Sold Date 11/03/20
Style Contemporary
Bedrooms 4
Full Baths 2
Half Baths 1
HOA Fees $48/mo
Year Built 2007
Annual Tax Amount $7,952
Tax Year 2019
Lot Size 0.290 Acres
Lot Dimensions 44 X 176 X 158 X 114
Property Description
Beautiful & clean inside & out! Perfectly maintained 2 story home features open floor plan and cul-de-sac location with--no back yard neighbor-ever! Eat-in kitchen w/all appliances included, a pantry, an island opens to a family room with fireplace and hard wood flooring throughout most of the main level. There is a formal living and dining room combo and a main floor den next to mud/laundry room right off the 2 car garage! Upstairs you'll appreciate large loft, owner's suite with dual closet and private bathroom plus 3 generously sized bedrooms sharing a large full bath. The basement is full, clean & dry. Enjoy the front porch as you look out into the quiet cul-de-sac or entertain on the patio with all fenced backyard.
Location
State IL
County Will
Community Clubhouse, Pool, Lake, Curbs, Sidewalks, Street Lights, Street Paved
Rooms
Basement Full
Interior
Interior Features Hardwood Floors, First Floor Laundry, Walk-In Closet(s), Ceiling - 9 Foot, Open Floorplan, Some Wood Floors
Heating Natural Gas, Forced Air
Cooling Central Air
Fireplaces Number 1
Fireplaces Type Gas Log
Fireplace Y
Appliance Range, Microwave, Dishwasher, Refrigerator, Washer, Dryer, Disposal
Laundry Gas Dryer Hookup, In Unit
Exterior
Exterior Feature Patio
Parking Features Attached
Garage Spaces 2.0
View Y/N true
Roof Type Asphalt
Building
Lot Description Cul-De-Sac, Fenced Yard, Irregular Lot, Pie Shaped Lot
Story 2 Stories
Foundation Concrete Perimeter
Sewer Public Sewer
Water Public
New Construction false
Schools
Elementary Schools Lincoln Elementary School
Middle Schools Ira Jones Middle School
High Schools Plainfield North High School
School District 202, 202, 202
Others
HOA Fee Include Insurance,Clubhouse,Pool
Ownership Fee Simple w/ HO Assn.
Special Listing Condition None
Read Less Info
Want to know what your home might be worth? Contact us for a FREE valuation!

Our team is ready to help you sell your home for the highest possible price ASAP
© 2025 Listings courtesy of MRED as distributed by MLS GRID. All Rights Reserved.
Bought with Nadine Johnson • Kettley & Co. Inc. - Aurora
"My job is to find and attract mastery-based agents to the office, protect the culture, and make sure everyone is happy! "






