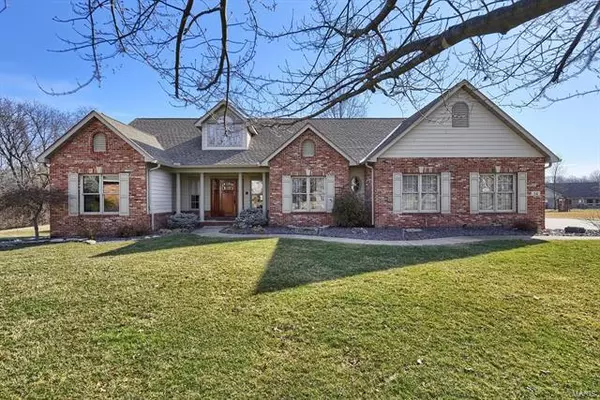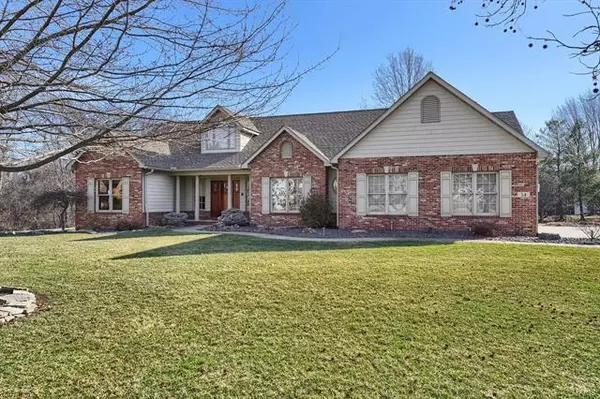$392,500
$410,000
4.3%For more information regarding the value of a property, please contact us for a free consultation.
5 Beds
3 Baths
2,287 SqFt
SOLD DATE : 04/17/2020
Key Details
Sold Price $392,500
Property Type Single Family Home
Sub Type Detached Single
Listing Status Sold
Purchase Type For Sale
Square Footage 2,287 sqft
Price per Sqft $171
Subdivision Goshen Meadows
MLS Listing ID 10870145
Sold Date 04/17/20
Style Ranch,Traditional
Bedrooms 5
Full Baths 3
Year Built 1996
Annual Tax Amount $8,251
Tax Year 2018
Lot Size 0.414 Acres
Lot Dimensions 81.3 X 221.84 IRR
Property Description
Quality construction, amazing location, & community pool await in this Goshen Meadows ranch built by Riley Construction. You will be welcomed inside the foyer with views into spacious living room with gas stone accent fireplace, sun room, & dining room. The kitchen is open to the living room and is the heart of the home with updated appliances, center island, and great workspace. The split bedroom floor plan allows for space and privacy with large master suite with wood accent wall, recently updated spa like master bath features walk in shower with waterfall and body spray jets, custom cabinetry with hidden laundry hampers. Two additional bedrooms, full bath and laundry on main. Lower level has wet bar, large family room, craft space, 4th bedroom, and full bath. Entertaining is easy inside or out with stone patio great for grilling. Community pool makes summer fun! Roof, gutters, and HVAC new in 2018. Many great bonus features including pet fence, irrigation, epoxy floor in garage.
Location
State IL
County Madison
Rooms
Basement Full
Interior
Interior Features Some Wood Floors, Some Carpeting, Open Floorplan
Heating Natural Gas
Cooling Electric
Fireplaces Number 2
Fireplaces Type Gas Log
Fireplace Y
Appliance Microwave, Dishwasher, Disposal
Exterior
Parking Features Attached
Garage Spaces 3.0
View Y/N true
Building
Lot Description Sidewalks, Backs to Trees/Woods, Cul-De-Sac, Level
Story 1 Story
Water Public
New Construction false
Schools
Elementary Schools Edwardsville Dist 7
Middle Schools Edwardsville Dist 7
High Schools Edwardsville
School District 7, 7, 7
Others
Special Listing Condition None
Read Less Info
Want to know what your home might be worth? Contact us for a FREE valuation!

Our team is ready to help you sell your home for the highest possible price ASAP
© 2025 Listings courtesy of MRED as distributed by MLS GRID. All Rights Reserved.
Bought with Michelle Hawthorne • RE/MAX Alliance
"My job is to find and attract mastery-based agents to the office, protect the culture, and make sure everyone is happy! "






