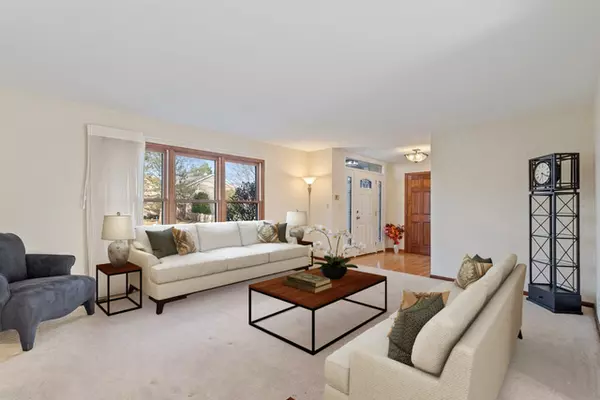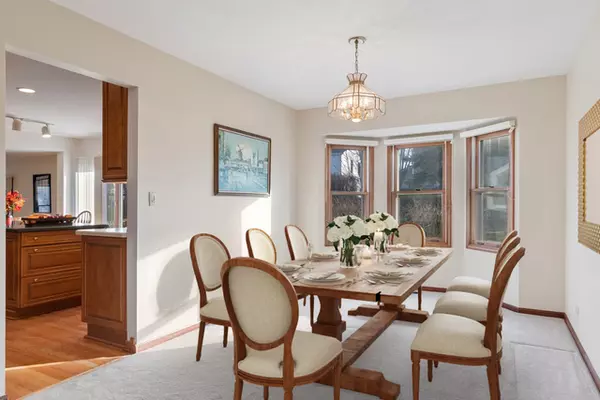$460,000
$500,000
8.0%For more information regarding the value of a property, please contact us for a free consultation.
5 Beds
2.5 Baths
2,968 SqFt
SOLD DATE : 01/05/2021
Key Details
Sold Price $460,000
Property Type Single Family Home
Sub Type Detached Single
Listing Status Sold
Purchase Type For Sale
Square Footage 2,968 sqft
Price per Sqft $154
Subdivision Hawthorn Club
MLS Listing ID 10935315
Sold Date 01/05/21
Bedrooms 5
Full Baths 2
Half Baths 1
Year Built 1989
Annual Tax Amount $14,642
Tax Year 2019
Lot Dimensions 130X70
Property Description
Pride in ownership shows in every aspect of this gorgeous home. First time on the market in over 20 years! Great custom features make this home extra special. Its fantastic open floor plan perfect for family gatherings and entertaining. Expanded kitchen with lots of natural light drenches the eat-in kitchen with direct access out to the double wide patio that overlooks its beautiful backyard. Very conveniently located desk/work station in kitchen, with substantial maple cabinets with extra deep drawers for lots of extra storage. Main level with 5th bedroom is perfect for a guest room or home office. Newly neutrally painted throughout. Huge family room off kitchen makes for a simple everyday flow. Perfectly located laundry/mud room sits as you walk in from your super spacious 2.5 car garage providing an abundance of storage. Second floor includes a fantastic Primary Suite with its own work out/office nook, sitting area, next to a large storage/dormer area, vaulted ceilings boasting tons of natural light from all sides. Master bathroom has a phenomenal footprint made to feel like your perfect at home spa oasis. Plenty of storage includes a nice size reach in closets in addition to a large walk in closet with custom organizing systems professionally installed, also make it a true master suite. 3 additional generous sized bedrooms and a extra large full bath with double sink and very large linen closet. Huge full finished basement is spectacular for recreation/ office or even guest quarters, adding approximately an extra 1500 square feet of usable space. Lots of options throughout entire house! NOTHING TO DO HERE BUT MOVE IN!
Location
State IL
County Lake
Rooms
Basement Full
Interior
Heating Natural Gas
Cooling Central Air
Fireplaces Number 1
Fireplaces Type Wood Burning, Attached Fireplace Doors/Screen, Gas Starter
Fireplace Y
Exterior
Parking Features Attached
Garage Spaces 2.5
View Y/N true
Building
Story 2 Stories
Foundation Concrete Perimeter
Sewer Public Sewer
Water Lake Michigan
New Construction false
Schools
School District 73, 73, 128
Others
HOA Fee Include None
Ownership Fee Simple
Special Listing Condition None
Read Less Info
Want to know what your home might be worth? Contact us for a FREE valuation!

Our team is ready to help you sell your home for the highest possible price ASAP
© 2025 Listings courtesy of MRED as distributed by MLS GRID. All Rights Reserved.
Bought with Debra Baker • @properties
"My job is to find and attract mastery-based agents to the office, protect the culture, and make sure everyone is happy! "






