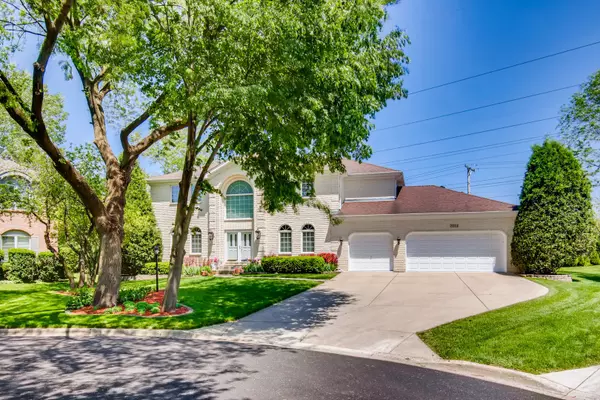$550,000
$559,900
1.8%For more information regarding the value of a property, please contact us for a free consultation.
4 Beds
2.5 Baths
3,478 SqFt
SOLD DATE : 02/19/2021
Key Details
Sold Price $550,000
Property Type Single Family Home
Sub Type Detached Single
Listing Status Sold
Purchase Type For Sale
Square Footage 3,478 sqft
Price per Sqft $158
Subdivision Olde Grove Farm
MLS Listing ID 10935834
Sold Date 02/19/21
Bedrooms 4
Full Baths 2
Half Baths 1
HOA Fees $23/ann
Year Built 1995
Annual Tax Amount $14,346
Tax Year 2019
Lot Size 0.360 Acres
Lot Dimensions 172X181X120X46
Property Description
Move Right In To This Meticulously Maintained Custom-Built, 4 Bedroom, 2.5 Bath Home Located In A Quiet Cul-De-Sac In Desirable Olde Grove Farm Subdivision With Award-Winning Long Grove District 96 Schools & Nationally Ranked Stevenson High School in Lincolnshire! This Energy-Efficient Brick House Features New Solar Panels, A High-Efficiency 2-Zone HVA System. First Floor Offers Bright & Open Layout Including Soaring 2-Story Foyer With A Double-Door Entrance; Spacious Formal Dining Room; Large Living Room With An Adjacent Bonus Room That Can Be Used As An Office/Library/Play Area; And An Ample Family Room With Windows Galore, Fireplace And High, Vaulted Ceiling With 2 Skylights, Offering Plenty Of Natural Sunlight. Open-Concept Gourmet Kitchen Offers New Granite Countertops, Stainless Steel Appliances, Double Oven, Generous Island With Electric Cooktop & Bar Seating, Breakfast Area And An Abundance Of Cabinets. Convenient, Large Laundry Room With A New Washer & Dryer, A Lot Of Cabinets, Utility Sink, Pantry And Closet. Remodeled Powder Room With A New Vanity With Marble Counter And Floor. 9 Foot Ceilings Throughout The First Floor. Second Floor With New Neutral Carpeting And Catwalk Views Of The Foyer And Family Room. Private Master Suite Bedroom Features A Double-Door Entrance, 9' Tray Ceiling, Bonus Sitting Area, Generous Walk-In Closet, And A Master Bath W/Dual Vanities, Whirlpool Tub, And Updated Separate Shower. Three Spacious Bedrooms And 2nd Full Bath. Full Basement Has 3-Way Access, 9 Ft Ceiling, Electric Outlets, Freshly Painted Floors, New Sump Pump With Battery Back Up, And New 200 Amp Electric Panel. 3-Car Garage Has Freshly Painted Walls/Floor, With Long Driveway For Extra Parking Space. Vast, Private Backyard With A Large Concrete Patio Surrounded By Lush Greenery, Perfect For Relaxing Or Hosting Family Gatherings. Close To Metra Train Station, Grosse Pointe Trail And Parks, And Just Minutes From Schools, Shopping, And Restaurants. A Must-See Home In A Great Location!
Location
State IL
County Lake
Rooms
Basement Full
Interior
Interior Features Vaulted/Cathedral Ceilings, Skylight(s), Hardwood Floors, First Floor Laundry, Walk-In Closet(s), Ceilings - 9 Foot, Coffered Ceiling(s), Open Floorplan, Separate Dining Room
Heating Natural Gas
Cooling Central Air, Zoned
Fireplaces Number 1
Fireplace Y
Appliance Double Oven, Microwave, Dishwasher, High End Refrigerator, Washer, Dryer, Disposal, Stainless Steel Appliance(s), Built-In Oven
Laundry In Unit, Laundry Closet
Exterior
Exterior Feature Patio
Parking Features Attached
Garage Spaces 3.0
View Y/N true
Roof Type Asphalt
Building
Story 2 Stories
Foundation Concrete Perimeter
Sewer Public Sewer
Water Lake Michigan
New Construction false
Schools
Elementary Schools Country Meadows Elementary Schoo
Middle Schools Woodlawn Middle School
High Schools Adlai E Stevenson High School
School District 96, 96, 125
Others
HOA Fee Include Other
Ownership Fee Simple
Special Listing Condition List Broker Must Accompany
Read Less Info
Want to know what your home might be worth? Contact us for a FREE valuation!

Our team is ready to help you sell your home for the highest possible price ASAP
© 2025 Listings courtesy of MRED as distributed by MLS GRID. All Rights Reserved.
Bought with Lital Avnet • Jameson Sotheby's Intl Realty
"My job is to find and attract mastery-based agents to the office, protect the culture, and make sure everyone is happy! "






