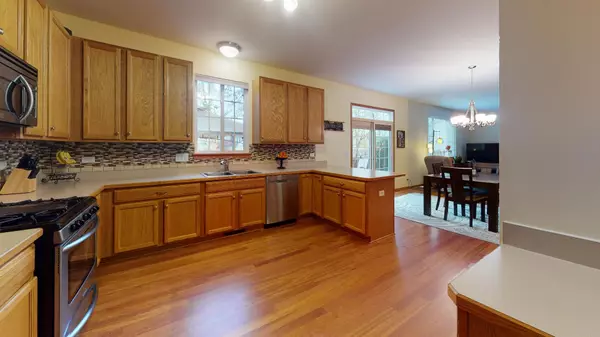$284,000
$285,000
0.4%For more information regarding the value of a property, please contact us for a free consultation.
5 Beds
2.5 Baths
3,040 SqFt
SOLD DATE : 01/11/2021
Key Details
Sold Price $284,000
Property Type Single Family Home
Sub Type Detached Single
Listing Status Sold
Purchase Type For Sale
Square Footage 3,040 sqft
Price per Sqft $93
Subdivision Neuhaven
MLS Listing ID 10885993
Sold Date 01/11/21
Bedrooms 5
Full Baths 2
Half Baths 1
HOA Fees $32/qua
Year Built 2004
Annual Tax Amount $11,987
Tax Year 2019
Lot Dimensions 110 X 60
Property Description
Check out our 3D Tour! This home features gorgeous hardwood Brazilian Cherry floors that flow throughout the main living area. A generously sized kitchen with stainless steel appliances opens up to the dinette and family room featuring a gas fireplace. A sizable office with french doors is directly across the living room, perfect for working remote or home schooling. Upstairs a spacious master bedroom with vaulted ceilings, master bath and a large custom closet is a true retreat. 4 other generously sized bedrooms, 2 with walk-in closets all including custom closet organizers share a full bath with dual vanity. The upstairs laundry room is a real time-saver. No backyard neighbors, fenced property backs to pond and the convenient gate extends your backyard to an open natural area for kids to play. A family friendly in ground heated swimming pool (12x24) with Jacuzzi sit-n-step creates an outdoor oasis to enjoy with family and friends. Neuhaven neighborhood boasts sidewalks and walking trails along scenic wetlands just a 10 minute walk to Sprenger Park with playground, baseball field, tennis and basketball courts! Easy access to I94 for commuters. This is a must see!
Location
State IL
County Lake
Rooms
Basement Full
Interior
Interior Features Vaulted/Cathedral Ceilings, Second Floor Laundry, Walk-In Closet(s)
Heating Natural Gas, Forced Air
Cooling Electric
Fireplaces Number 1
Fireplaces Type Gas Log, Gas Starter
Fireplace Y
Appliance Range, Microwave, Dishwasher, Refrigerator, Washer, Dryer
Laundry In Unit
Exterior
Exterior Feature In Ground Pool
Parking Features Attached
Garage Spaces 2.0
Pool in ground pool
View Y/N true
Building
Story 2 Stories
Sewer Public Sewer
Water Public
New Construction false
Schools
Elementary Schools Hillcrest Elementary School
Middle Schools Antioch Upper Grade School
High Schools Antioch Community High School
School District 34, 34, 117
Others
HOA Fee Include Other
Ownership Fee Simple
Special Listing Condition None
Read Less Info
Want to know what your home might be worth? Contact us for a FREE valuation!

Our team is ready to help you sell your home for the highest possible price ASAP
© 2025 Listings courtesy of MRED as distributed by MLS GRID. All Rights Reserved.
Bought with Amanda Anderson • Berkshire Hathaway HomeServices Chicago
"My job is to find and attract mastery-based agents to the office, protect the culture, and make sure everyone is happy! "






