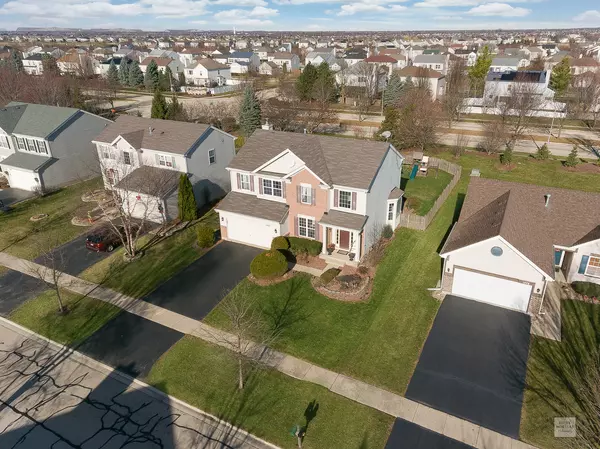$317,500
$315,000
0.8%For more information regarding the value of a property, please contact us for a free consultation.
4 Beds
2.5 Baths
2,250 SqFt
SOLD DATE : 02/05/2021
Key Details
Sold Price $317,500
Property Type Single Family Home
Sub Type Detached Single
Listing Status Sold
Purchase Type For Sale
Square Footage 2,250 sqft
Price per Sqft $141
Subdivision Somerfield
MLS Listing ID 10955149
Sold Date 02/05/21
Style Contemporary
Bedrooms 4
Full Baths 2
Half Baths 1
HOA Fees $28/qua
Year Built 2001
Annual Tax Amount $8,533
Tax Year 2019
Lot Size 10,890 Sqft
Lot Dimensions 63 X 135
Property Description
GIVE YOURSELF THE GIFT OF HOME SWEET HOME! PRIME LOCATION AND A REAL CHARMER WELCOMES YOU TO FOUR BEDROOMS, 2 1/2 BATHS, HARDWOOD/CERAMIC FLOORS, 9FT & VAULTED CEILINGS SURROUNDED BY FRESH PAINT & NEW CARPET ON MAIN LEVEL. LARGE LIGHT & BRIGHT ENTRY LEADS YOU TO A FLEX ROOM IDEAL FOR WORK & SCHOOL AT HOME, PLAY ROOM FOR THE TOYS OR FORMAL SITTING ROOM. ATTRACTIVE SPACIOUS DINING ROOM CONVENIENTLY LOCATED OFF KITCHEN IS ALL READY FOR THOSE SPECIAL FAMILY DINNERS. ISLAND KITCHEN OFFERS GOOD PREP SPACE, PANTRY, SIDE COFFEE BAR, STAINLESS STEEL APPLIANCES AND OPEN TO EXTENDED FAMILY ROOM WITH WALLS OF WINDOWS AND HAS SPACE FOR EVERYONE ON MOVIE NIGHTS! YOU WILL APPRECIATE THE COZY FIREPLACE ON THOSE CHILLED NIGHTS AND BUILT IN NICHE FOR STORAGE AND DECOR. MAIN FLOOR LAUNDRY IS RIGHT OFF KITCHEN AND TAKES YOU TO THE TWO CAR GARAGE. THE OPEN TURNED STAIRCASE IS AT CENTER STAGE AND LEADS TO THE HUGE MASTER SUITE THAT CAN ALSO ACCOMODATE WORK SPACE, SITTING ROOM OR EXERCISE EQUIPMENT. TWO WALK-IN CLOSETS AND LUXURY BATH WITH JACUZZI TUB TO UNWIND THE DAY. THREE MORE GENEROUS SIZED BEDROOMS AND HALL BATH FOR THE KIDDOS OR GUEST. BACK DOWN STAIRS IS DOOR OFF HALLWAY TO BASEMENT THAT COULD ADD MORE LIVING SPACE PLUS ALREADY ROUGHED-IN FOR ANOTHER BATH AND OFFERS LARGE CRAWL FOR ALL THE STUFF. YOU ARE GOING TO LOVE THIS YARD, BRICK PATIO, LANDSCAPED, FENCE & PLAYSET ALL WAITING FOR YOUR FAMILY TO ENJOY AND LET'S NOT FORGET TREELINE & OPEN VIEWS. LOCATION LOCATION...JUST 2 MILES TO I55, WITHIN 1O MINUTES TO I355, SHORT RIDE TO LOADS OF SHOPPING & DINING AND DESIRED PLAINFIELD 202 SCHOOLS MAKES THIS ONE GREAT PLACE TO WELCOME HOME!
Location
State IL
County Will
Community Curbs, Sidewalks, Street Lights, Street Paved
Rooms
Basement Partial
Interior
Interior Features Vaulted/Cathedral Ceilings, Hardwood Floors, First Floor Laundry, Walk-In Closet(s), Ceilings - 9 Foot
Heating Natural Gas, Forced Air
Cooling Central Air
Fireplaces Number 1
Fireplaces Type Gas Log, Gas Starter
Fireplace Y
Appliance Range, Microwave, Dishwasher, Washer, Dryer, Stainless Steel Appliance(s)
Laundry Gas Dryer Hookup
Exterior
Exterior Feature Porch, Brick Paver Patio
Parking Features Attached
Garage Spaces 2.0
View Y/N true
Roof Type Asphalt
Building
Lot Description Fenced Yard, Landscaped
Story 2 Stories
Foundation Concrete Perimeter
Sewer Public Sewer
Water Public
New Construction false
Schools
Elementary Schools Liberty Elementary School
Middle Schools John F Kennedy Middle School
High Schools Plainfield East High School
School District 202, 202, 202
Others
HOA Fee Include Other
Ownership Fee Simple w/ HO Assn.
Special Listing Condition None
Read Less Info
Want to know what your home might be worth? Contact us for a FREE valuation!

Our team is ready to help you sell your home for the highest possible price ASAP
© 2025 Listings courtesy of MRED as distributed by MLS GRID. All Rights Reserved.
Bought with Tim Binning • RE/MAX All Pro
"My job is to find and attract mastery-based agents to the office, protect the culture, and make sure everyone is happy! "






