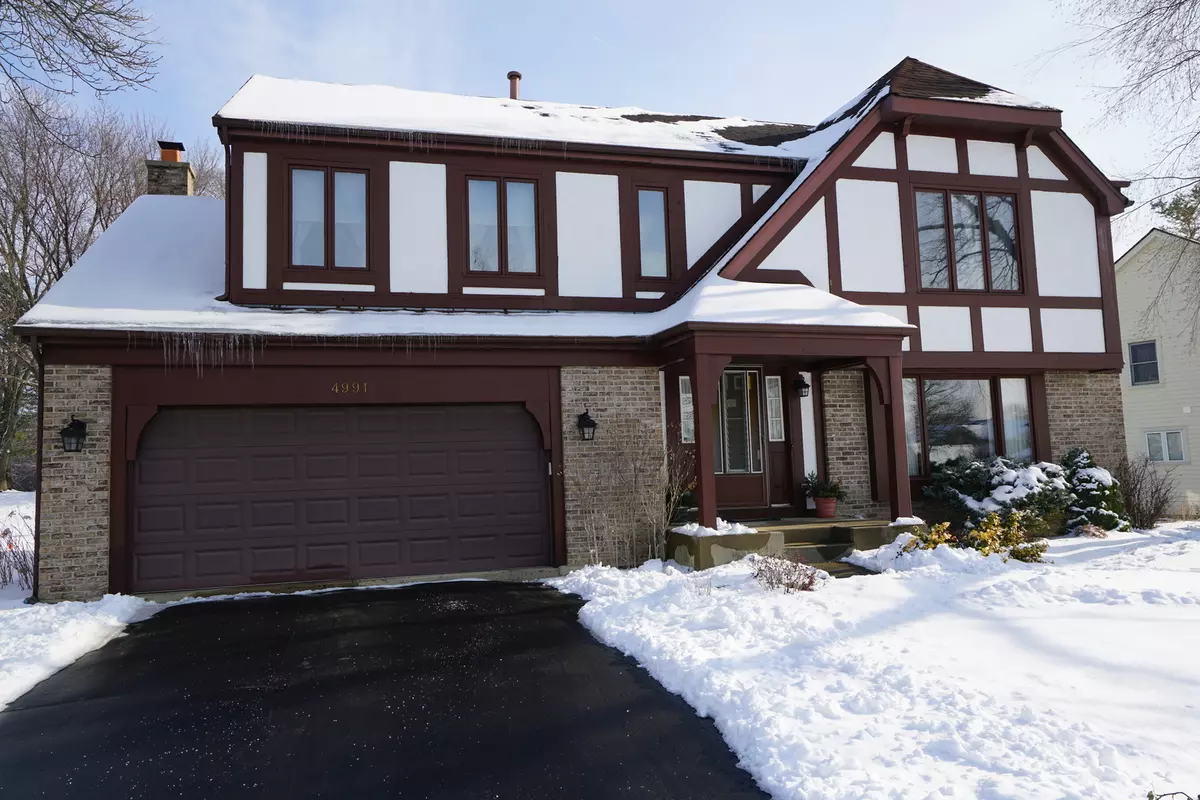$420,000
$429,900
2.3%For more information regarding the value of a property, please contact us for a free consultation.
4 Beds
2.5 Baths
2,302 SqFt
SOLD DATE : 03/05/2021
Key Details
Sold Price $420,000
Property Type Single Family Home
Sub Type Detached Single
Listing Status Sold
Purchase Type For Sale
Square Footage 2,302 sqft
Price per Sqft $182
Subdivision Evergreen
MLS Listing ID 10968293
Sold Date 03/05/21
Bedrooms 4
Full Baths 2
Half Baths 1
HOA Fees $31/ann
Year Built 1987
Annual Tax Amount $10,083
Tax Year 2018
Lot Size 0.475 Acres
Lot Dimensions 93X306X44X301
Property Description
Immaculate!!! This Home Sparkes & Shines!!! Incredible Lot!! - Over 300 Feet Deep - Nearly 1/2 Acre! Gorgeous Preserve Like Picturesque Yard - Backs to Inverness! Charming 2-Story w/Finished Basement!! Award Winning Fremd High! Neutral Decor! Gleaming Hardwood Floors T/O Living Room & Dining Room! Eat-In Kitchen W/Updated Flooring, Newer Appliances, Stone Backsplash & Silestone Counters. Spacious Family Room W/Hardwood Floors & Cozy Fireplace W/Gas Logs. Secluded Master Suite W/Vaulted Ceilings, Large WIC & Ultra Bath W/Double sinks, Jacuzzi Tub, Dressing Area & Sep Shower. 3 Additional 2nd Level Bdrms w/good size closets. Awesome Very Large Finished Basement W/Recreation Room/Game Room area, Dry Bar & Huge Storage/Utility Area. Huge multi-level deck. Updated Roof, Siding, Soffits, Fascia, sump pump & Central Air. Furnace-Approx 5 years & Hot Water Htr-Approx 1 year. Award winning Dist 15 Grade Schools & Fremd High. Minutes to 2 train stations, shopping, I-90 access & Preserves. Enjoy beautiful Lake Tamarack! Come fall in love with this great home!
Location
State IL
County Cook
Community Park, Lake, Curbs, Sidewalks, Street Paved
Rooms
Basement Full
Interior
Interior Features Vaulted/Cathedral Ceilings, Bar-Dry, Hardwood Floors
Heating Natural Gas, Forced Air
Cooling Central Air
Fireplaces Number 1
Fireplaces Type Wood Burning, Gas Log, Gas Starter
Fireplace Y
Appliance Range, Microwave, Dishwasher, Refrigerator, Washer, Dryer
Laundry In Unit
Exterior
Exterior Feature Deck
Parking Features Attached
Garage Spaces 2.0
View Y/N true
Roof Type Asphalt
Building
Lot Description Landscaped
Story 2 Stories
Sewer Public Sewer
Water Lake Michigan
New Construction false
Schools
Elementary Schools Marion Jordan Elementary School
Middle Schools Walter R Sundling Junior High Sc
High Schools Wm Fremd High School
School District 15, 15, 211
Others
HOA Fee Include Insurance,Lake Rights,Other
Ownership Fee Simple w/ HO Assn.
Special Listing Condition None
Read Less Info
Want to know what your home might be worth? Contact us for a FREE valuation!

Our team is ready to help you sell your home for the highest possible price ASAP
© 2025 Listings courtesy of MRED as distributed by MLS GRID. All Rights Reserved.
Bought with Melissa Somone-Graham • Re/Max 1st
"My job is to find and attract mastery-based agents to the office, protect the culture, and make sure everyone is happy! "






