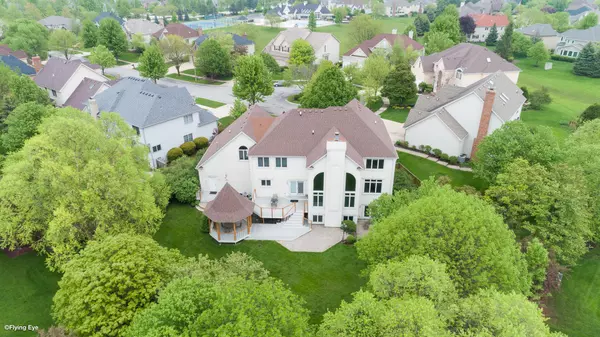$639,000
$639,000
For more information regarding the value of a property, please contact us for a free consultation.
5 Beds
4.5 Baths
4,246 SqFt
SOLD DATE : 03/17/2021
Key Details
Sold Price $639,000
Property Type Single Family Home
Sub Type Detached Single
Listing Status Sold
Purchase Type For Sale
Square Footage 4,246 sqft
Price per Sqft $150
Subdivision Stillwater
MLS Listing ID 10969905
Sold Date 03/17/21
Style Traditional
Bedrooms 5
Full Baths 4
Half Baths 1
HOA Fees $83/qua
Year Built 1997
Annual Tax Amount $16,767
Tax Year 2019
Lot Size 6,969 Sqft
Lot Dimensions 50X139X133X87X143
Property Description
YOU CAN'T BEAT THIS LOCATION! STUNNING 4200 SQ FT HOME ON A 1/2 ACRE LOT WITH RARE WALKOUT BASEMENT. FANTASTIC INLAW SUITE IN THE BASEMENT INCLUDING FULL KITCHEN. You'll be impressed as soon as you step onto the brick paver sidewalk and enter the 2 story foyer of this Barczi custom built home. Dual staircase & new geometric carpet runner. The home has been refreshed with soft gray paint & newly painted white trim. Dramatic sun drenched 2 story Family Room has a wall of windows overlooking fenced yard. Kitchen has hardwood floors, stainless steel appliances, granite and so much cabinet & counter space. Oversized Formal Dining & Living Rooms are perfect for hosting your largest family events. First floor home Office is very private for those that work from home. So many design possibilities with first floor mudroom with second laundry hookup. Laundry Room is located on the 2nd level. Upstairs has a spectacular catwalk leading to 4 generously sized bedrooms. Master Bedroom has huge Master Bathroom with whirlpool tub, extra long vanity with dual sinks, separate shower & HUGE walk-in closet. 2 & 3 bedroom share hall bathroom. 4th bedroom with private ensuite bathroom. AMAZING FINISHED WALKOUT, BRIGHT & SUNNY ENGLISH BASEMENT! Second full Kitchen! Media area & partially finished Rec Room area! 5th Bedroom with above ground windows & full bathroom. The outdoor living space is incredible - gazebo, deck and patio! EAST FACING! NEW ROOF 2018! MOISTURE FREE WARRANTY RUNS THROUGH 7/2024! Check out the virtual tour!
Location
State IL
County Will
Community Clubhouse, Park, Pool, Tennis Court(S), Sidewalks, Street Lights
Rooms
Basement Full, Walkout
Interior
Interior Features Vaulted/Cathedral Ceilings, Skylight(s), Bar-Wet, Hardwood Floors, Second Floor Laundry, Walk-In Closet(s)
Heating Natural Gas, Forced Air, Sep Heating Systems - 2+
Cooling Central Air, Zoned
Fireplaces Number 1
Fireplaces Type Wood Burning, Gas Log, Gas Starter
Fireplace Y
Appliance Double Oven, Range, Microwave, Dishwasher, Refrigerator, Disposal
Laundry Gas Dryer Hookup, Sink
Exterior
Exterior Feature Deck, Brick Paver Patio
Parking Features Attached
Garage Spaces 3.0
View Y/N true
Roof Type Asphalt
Building
Lot Description Cul-De-Sac, Fenced Yard, Landscaped
Story 2 Stories
Foundation Concrete Perimeter
Sewer Public Sewer
Water Lake Michigan
New Construction false
Schools
Elementary Schools Welch Elementary School
Middle Schools Scullen Middle School
High Schools Neuqua Valley High School
School District 204, 204, 204
Others
HOA Fee Include Insurance,Clubhouse,Pool
Ownership Fee Simple w/ HO Assn.
Special Listing Condition None
Read Less Info
Want to know what your home might be worth? Contact us for a FREE valuation!

Our team is ready to help you sell your home for the highest possible price ASAP
© 2025 Listings courtesy of MRED as distributed by MLS GRID. All Rights Reserved.
Bought with Jessica Moore • 26.2 Realty
"My job is to find and attract mastery-based agents to the office, protect the culture, and make sure everyone is happy! "






