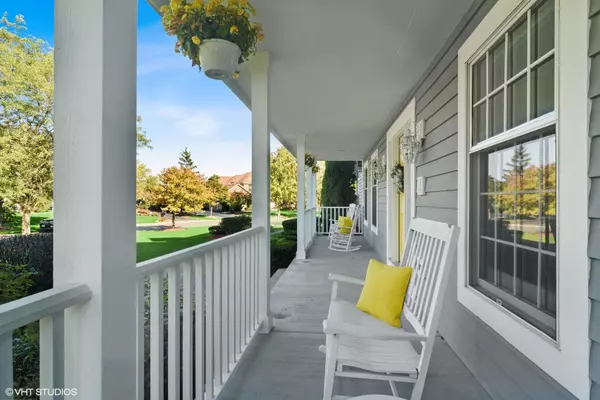$555,000
$579,000
4.1%For more information regarding the value of a property, please contact us for a free consultation.
4 Beds
3.5 Baths
3,449 SqFt
SOLD DATE : 03/15/2021
Key Details
Sold Price $555,000
Property Type Single Family Home
Sub Type Detached Single
Listing Status Sold
Purchase Type For Sale
Square Footage 3,449 sqft
Price per Sqft $160
Subdivision Herons Crossing
MLS Listing ID 10977145
Sold Date 03/15/21
Style Colonial
Bedrooms 4
Full Baths 3
Half Baths 1
HOA Fees $20/ann
Year Built 1995
Annual Tax Amount $18,333
Tax Year 2019
Lot Size 0.490 Acres
Lot Dimensions 169.3X39.8X93X124.5X145.4
Property Description
Located on a quiet cul-de-sac lot in the popular Heron's Crossing of Kildeer subdivision, this modern farmhouse with a welcoming front porch and wide lot welcomes you home. Located in the renowned District 96, and feeding into nationally ranked Stevenson High School, this home offers so much to love. Situated on a gorgeous lot, with lush green landscape and mature trees, this home with approx 4,600 sq ft of FINISHED LIVING SPACE, combines the peaceful serenity of the outdoors with the fresh and light space inside. The open floor plan is perfectly suited for entertaining and everyday family living. The magnificent family room offers a relaxing and comfortable space, with a cathedral ceiling with wood beams, floor to ceiling fireplace with gas starter, and is fully open to the kitchen. The kitchen features solid wood cabinets for ample storage space, stone counters, a large kitchen island with breakfast bar which seats 4, a deep farmhouse-style sink, new plumbing and backsplash, built-in desk space and a breakfast room. Elevate the work from home experience with a private home office which includes a walk-in closet and is a possible 5th bedroom. Timeless hardwood floors throughout the first floor enhance the open flow. In the warmer months, fire up the grill and dine al fresco with friends and family on the brick paver patio. A sizable backyard plus side yard offers plenty of space for outdoor play. Rest and relax in a spacious master suite with a vaulted ceiling, dedicated sitting room (potential second office space), walk-in closet and a gorgeous, new master bathroom featuring a freestanding tub, glass enclosed shower area, dual vanities, a skylight and custom tilework. Three additional bedrooms that share a full bathroom complete the upper level of the home. The finished basement with tall ceilings offers ample space for fitness, recreation, storage and a full bathroom. Additional amenities include new Carrier furnace as of 2/2020 with a 10 year warranty on parts and labor, inground sprinkler system, central vacuum and invisible pet fence. Attached 3-car garage. Located just 2.5 miles from downtown Long Grove with its boutique shopping, restaurants and year-round festivals, and Deer Park shopping. Come see your next home!
Location
State IL
County Lake
Community Street Lights, Street Paved
Rooms
Basement Full
Interior
Interior Features Vaulted/Cathedral Ceilings, Skylight(s), Hardwood Floors, First Floor Laundry, Walk-In Closet(s)
Heating Natural Gas, Forced Air
Cooling Central Air
Fireplaces Number 1
Fireplaces Type Gas Log
Fireplace Y
Appliance Double Oven, Microwave, Dishwasher, Refrigerator, Washer, Dryer, Cooktop
Exterior
Exterior Feature Porch, Brick Paver Patio
Parking Features Attached
Garage Spaces 3.0
View Y/N true
Roof Type Shake
Building
Lot Description Cul-De-Sac, Mature Trees
Story 2 Stories
Foundation Concrete Perimeter
Sewer Public Sewer
Water Private Well
New Construction false
Schools
Elementary Schools Kildeer Countryside Elementary S
Middle Schools Woodlawn Middle School
High Schools Adlai E Stevenson High School
School District 96, 96, 125
Others
HOA Fee Include Other
Ownership Fee Simple
Special Listing Condition None
Read Less Info
Want to know what your home might be worth? Contact us for a FREE valuation!

Our team is ready to help you sell your home for the highest possible price ASAP
© 2025 Listings courtesy of MRED as distributed by MLS GRID. All Rights Reserved.
Bought with Alex Genser • Redfin Corporation
"My job is to find and attract mastery-based agents to the office, protect the culture, and make sure everyone is happy! "






