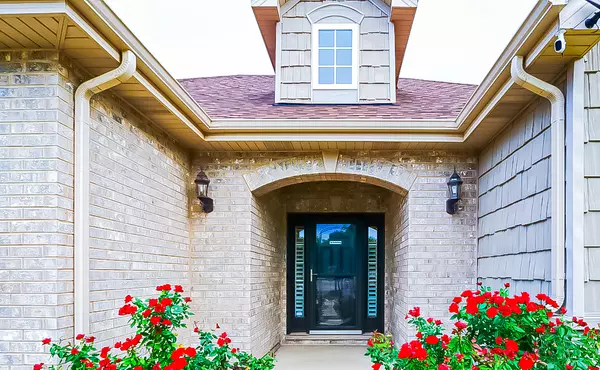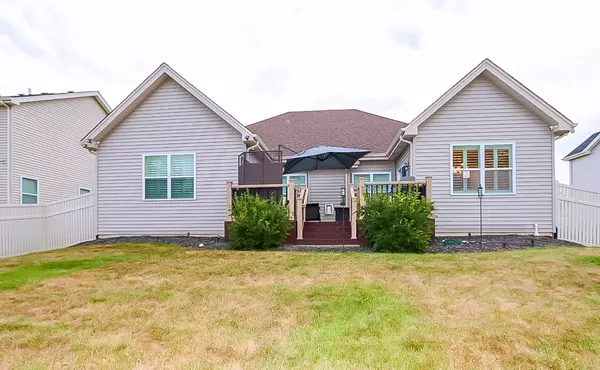$335,000
$330,000
1.5%For more information regarding the value of a property, please contact us for a free consultation.
3 Beds
2 Baths
1,900 SqFt
SOLD DATE : 11/18/2021
Key Details
Sold Price $335,000
Property Type Single Family Home
Sub Type Detached Single
Listing Status Sold
Purchase Type For Sale
Square Footage 1,900 sqft
Price per Sqft $176
Subdivision Misty Ridge
MLS Listing ID 11210192
Sold Date 11/18/21
Style Ranch
Bedrooms 3
Full Baths 2
HOA Fees $20/ann
Year Built 2012
Tax Year 2020
Lot Size 8,712 Sqft
Lot Dimensions 8593
Property Description
Gorgeous and very well kept and maintained house with a fabulous open concept floorplan that flows seamlessly from one room to the next upon contemporary vinyl plank floors. Volume and 9' ceilings, arched entries, art niches, plantation shutters and 2-panel doors throughout. The kitchen is just breath taken with lovely Granite on top of ample counters tops with upgraded cabinetry. The well natural lighted eating area overlooks a private back yard with newer 11x17 composite deck and privacy maintenance free fence each with custom lighting. The Family Room is home to a lovely paneled gas burning fireplace. The master bedroom with deep tray ceiling provides a welcome retreat with a luxury bath and walk-in closet. The very big basement is insulated and ready for your finishing touch. Home offers smart technology ring door bel, security surveillance and nest thermostat. This beautiful and lovely coveted ranch home is ready for it's 2nd owner.
Location
State IL
County Will
Rooms
Basement Full
Interior
Interior Features Vaulted/Cathedral Ceilings, First Floor Bedroom, First Floor Laundry, First Floor Full Bath, Walk-In Closet(s)
Heating Natural Gas, Forced Air
Cooling Central Air
Fireplaces Number 1
Fireplaces Type Gas Log, Gas Starter
Fireplace Y
Appliance Range, Microwave, Dishwasher, Refrigerator, Disposal
Exterior
Exterior Feature Deck, Porch, Storms/Screens
Parking Features Attached
Garage Spaces 2.0
View Y/N true
Roof Type Asphalt
Building
Lot Description Fenced Yard
Story 1 Story
Foundation Concrete Perimeter
Sewer Public Sewer
Water Public
New Construction false
Schools
Elementary Schools Beverly Skoff Elementary School
Middle Schools John J Lukancic Middle School
High Schools Romeoville High School
School District 365U, 365U, 365U
Others
HOA Fee Include Exercise Facilities
Ownership Fee Simple w/ HO Assn.
Special Listing Condition None
Read Less Info
Want to know what your home might be worth? Contact us for a FREE valuation!

Our team is ready to help you sell your home for the highest possible price ASAP
© 2025 Listings courtesy of MRED as distributed by MLS GRID. All Rights Reserved.
Bought with Robert Gram • Keller Williams Premiere Properties
"My job is to find and attract mastery-based agents to the office, protect the culture, and make sure everyone is happy! "






