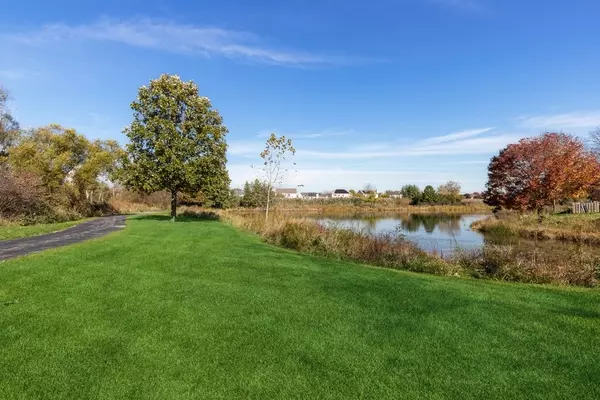$275,000
$270,000
1.9%For more information regarding the value of a property, please contact us for a free consultation.
3 Beds
2.5 Baths
1,578 SqFt
SOLD DATE : 11/30/2021
Key Details
Sold Price $275,000
Property Type Single Family Home
Sub Type Detached Single
Listing Status Sold
Purchase Type For Sale
Square Footage 1,578 sqft
Price per Sqft $174
Subdivision Lakewood Grove
MLS Listing ID 11248202
Sold Date 11/30/21
Bedrooms 3
Full Baths 2
Half Baths 1
HOA Fees $35/ann
Year Built 2003
Annual Tax Amount $9,035
Tax Year 2020
Lot Dimensions 10681
Property Description
Lovely 3 bed, 2 1/2 bath beauty in desirable Lakewood Grove is looking for you! Lakewood Grove is a CLUBHOUSE community that offers: pool, clubhouse, exercise room, party room, tennis courts, basketball court, playground and several gorgeous walking and hiking trails. There is so much to love about this home including: new windows (2 years old), new roof (4 years old), new 2 stage 95% efficient HVAC system (1 year old), new carpet (1 1/2 years old), updated lighting, new bamboo flooring (4 years old), new refrigerator & dishwasher (1 and 2 years old), new blinds (2 years old), faucets (brand new), fireplace converted to gas (1 1/2 years ago), new slider storm door (1 year old), air ducts just cleaned and oversized capacity W/D (7 years old). The bright white kitchen offers plenty of cabinets and counter tops and would inspire even the most challenged chef or baker to whip up something delicious! The beautiful backsplash compliments the kitchen and the pantry as well as large eating area are located by the family room which is perfect for family dinners. The formal living and dining room are spacious and the fireplace and white trim throughout make the home feel cozy yet modern. The 3 bedrooms located upstairs all have ceiling fans and are a nice size. The primary bedroom includes an en-suite which is very convenient. The windows in the home let a lot of light in and offer beautiful views of the gorgeous fenced yard, wetlands and walking path located behind the home. The deck is large and was just painted, perfect place to enjoy time with friends and family barbequing and watching the sunset. The fenced yard is awesome for pets or kids and the shed is great for extra storage. The English basement is approx 900 SQFT and roughed in for a bath, just waiting to be finished. The 2-car garage is spacious and the long driveway was just sealed. There isn't anything not to like about this home which has been lovingly cared for by the original owner. The landscaping and curb appeal is so welcoming. Grayslake Schools, close to shopping and restaurants. Hurry this one won't last...come and see it today and be in your new home to celebrate the Holidays! Quick close possible!
Location
State IL
County Lake
Area Round Lake Beach / Round Lake / Round Lake Heights / Round Lake Park
Rooms
Basement Full
Interior
Interior Features Hardwood Floors, First Floor Laundry
Heating Natural Gas
Cooling Central Air
Fireplaces Number 1
Fireplaces Type Gas Log
Equipment TV-Cable, Ceiling Fan(s), Sump Pump
Fireplace Y
Appliance Range, Microwave, Dishwasher, Refrigerator, Washer, Dryer, Disposal
Exterior
Exterior Feature Deck, Porch, Storms/Screens
Parking Features Attached
Garage Spaces 2.0
Community Features Clubhouse, Park, Pool, Tennis Court(s), Lake, Curbs, Sidewalks, Street Lights, Street Paved
Roof Type Asphalt
Building
Lot Description Fenced Yard, Wetlands adjacent, Landscaped, Rear of Lot, Mature Trees, Backs to Trees/Woods
Sewer Public Sewer
Water Lake Michigan
New Construction false
Schools
Elementary Schools Park School East
Middle Schools Park School West
High Schools Grayslake Central High School
School District 46 , 46, 127
Others
HOA Fee Include Insurance,Clubhouse,Pool
Ownership Fee Simple
Special Listing Condition None
Read Less Info
Want to know what your home might be worth? Contact us for a FREE valuation!

Our team is ready to help you sell your home for the highest possible price ASAP

© 2025 Listings courtesy of MRED as distributed by MLS GRID. All Rights Reserved.
Bought with Ivonne Payes • Re/Max American Dream
"My job is to find and attract mastery-based agents to the office, protect the culture, and make sure everyone is happy! "






