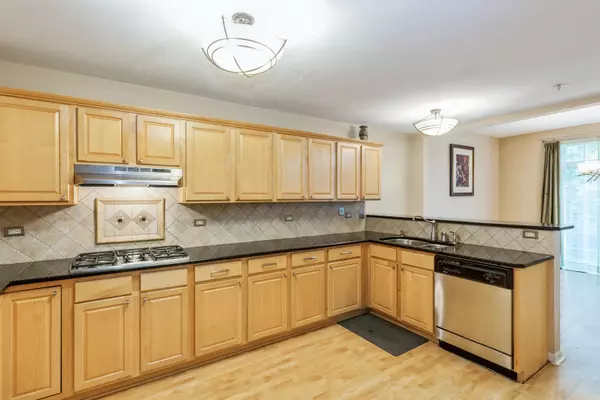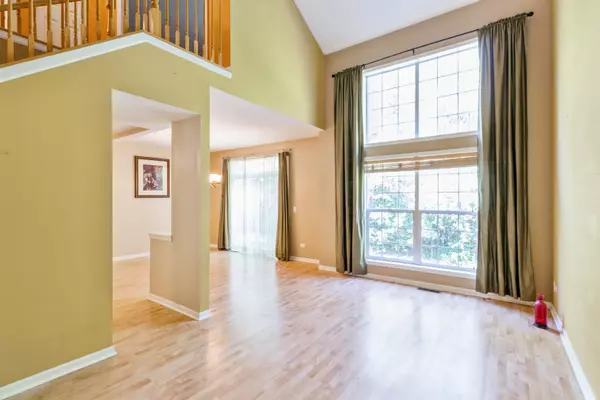$240,000
$274,900
12.7%For more information regarding the value of a property, please contact us for a free consultation.
3 Beds
2.5 Baths
1,744 SqFt
SOLD DATE : 12/02/2021
Key Details
Sold Price $240,000
Property Type Townhouse
Sub Type Townhouse-2 Story
Listing Status Sold
Purchase Type For Sale
Square Footage 1,744 sqft
Price per Sqft $137
Subdivision Townhomes Of Princeton
MLS Listing ID 11207092
Sold Date 12/02/21
Bedrooms 3
Full Baths 2
Half Baths 1
HOA Fees $218/mo
Rental Info Yes
Year Built 2003
Annual Tax Amount $7,085
Tax Year 2019
Lot Dimensions 1X1
Property Description
Want a maintenance free living with all the space of a single family home? Then run to this two (2) story 3 bedroom 2 car garage townhome with a dream kitchen outfitted with 48 inch maple cabinetry, granite countertops, stainless steel appliances and a breakfast bar. The vaulted ceiling master suite has his and hers walk-in closets, a deluxe bath with 2 sinks, separate shower and a soaking tub. Walk in and admire the red oak staircase & railing shiny Pergo floors in the 1st floor. Lots of storage is available in the full basement equipped with a roughed in plumbing ready for your potential 3rd bathroom. Enjoy the forest preserve views from this spacious townhome so close to life's conveniences: shopping at the Arboretum of South Barrington with diverse restaurants and minutes to the Kennedy Expressway.
Location
State IL
County Cook
Area Hoffman Estates
Rooms
Basement Full
Interior
Interior Features Vaulted/Cathedral Ceilings, Hardwood Floors
Heating Natural Gas, Forced Air
Cooling Central Air
Equipment Humidifier, TV-Dish, CO Detectors, Sump Pump
Fireplace N
Appliance Range, Microwave, Dishwasher, Refrigerator, Washer, Dryer, Disposal
Exterior
Exterior Feature Patio
Parking Features Attached
Garage Spaces 2.0
Roof Type Asphalt
Building
Lot Description Wooded
Story 2
Sewer Public Sewer
Water Public
New Construction false
Schools
Elementary Schools Timber Trails Elementary School
Middle Schools Larsen Middle School
High Schools Elgin High School
School District 46 , 46, 46
Others
HOA Fee Include Exterior Maintenance,Lawn Care,Snow Removal
Ownership Fee Simple w/ HO Assn.
Special Listing Condition None
Pets Allowed Cats OK, Dogs OK
Read Less Info
Want to know what your home might be worth? Contact us for a FREE valuation!

Our team is ready to help you sell your home for the highest possible price ASAP

© 2025 Listings courtesy of MRED as distributed by MLS GRID. All Rights Reserved.
Bought with Elizabeth Goodchild • Berkshire Hathaway HomeServices Starck Real Estate
"My job is to find and attract mastery-based agents to the office, protect the culture, and make sure everyone is happy! "






