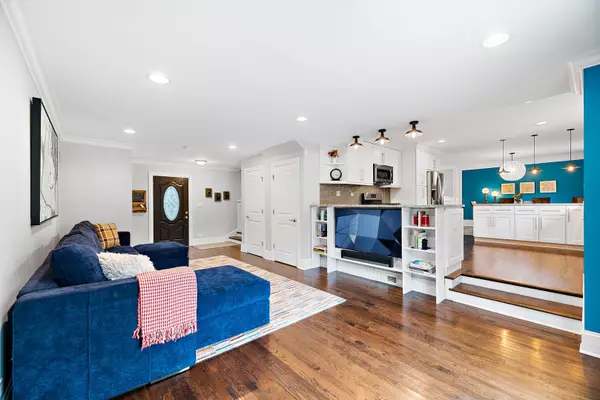$670,000
$675,000
0.7%For more information regarding the value of a property, please contact us for a free consultation.
4 Beds
2.5 Baths
2,410 SqFt
SOLD DATE : 12/03/2021
Key Details
Sold Price $670,000
Property Type Single Family Home
Sub Type Detached Single
Listing Status Sold
Purchase Type For Sale
Square Footage 2,410 sqft
Price per Sqft $278
Subdivision Briarwood Vista
MLS Listing ID 11241553
Sold Date 12/03/21
Style Colonial
Bedrooms 4
Full Baths 2
Half Baths 1
Year Built 1963
Annual Tax Amount $13,305
Tax Year 2020
Lot Size 0.320 Acres
Lot Dimensions 13941
Property Description
Stunning 2015 renovation featuring new finishes throughout, nestled in a lovely neighborhood with access to parks and forest preserve trails. Oversized corner lot provides a side access driveway with professional grade basketball hoop. The fully-fenced, expansive backyard is ideal for recreation and entertaining, with a large concrete patio, a Child Safe playset, and a vegetable garden. Front entryway leads to an open concept layout with modern design. To the left, a spacious living room with crown molding, wainscoting, and a large bay window is perfect for relaxing. The gorgeous kitchen is the heart of the home with white shaker cabinetry, granite countertops, stainless appliances, glass tile backsplash, and a breakfast bar overhand. It overlooks a beautiful dining room and family room. The family room has custom built-ins and patio access. Large laundry/mud room with front loading washer & dryer and additional storage. Custom chevron runner upstairs to the spacious second level with 4 bedrooms and 2 full bathrooms. The primary bedroom boasts hardwood flooring and ensuite bathroom featuring a porcelain-tile, large walk-in shower as well as a dual vanity with granite countertop. All 3 secondary bedrooms are well-sized with ample closet space. Beautiful hall bath with dual vanity and soaking tub/shower. The lower level expands the home dramatically with large recreation space, a wall of anchored bookshelves, and a children's reading nook. Other amenities include dimmers and recessed lights on first floor and primary bedroom as well as ADT security system.
Location
State IL
County Lake
Area Deerfield, Bannockburn, Riverwoods
Rooms
Basement Full
Interior
Interior Features Hardwood Floors, First Floor Laundry
Heating Natural Gas, Forced Air
Cooling Central Air
Equipment CO Detectors, Ceiling Fan(s), Sump Pump, Backup Sump Pump;
Fireplace N
Appliance Range, Dishwasher, Refrigerator, Washer, Dryer, Disposal
Laundry In Unit, Sink
Exterior
Exterior Feature Patio
Parking Features Attached
Garage Spaces 2.0
Community Features Park, Curbs, Sidewalks, Street Lights, Street Paved
Roof Type Asphalt
Building
Lot Description Corner Lot, Fenced Yard
Sewer Public Sewer
Water Lake Michigan
New Construction false
Schools
Elementary Schools Kipling Elementary School
Middle Schools Alan B Shepard Middle School
High Schools Deerfield High School
School District 109 , 109, 113
Others
HOA Fee Include None
Ownership Fee Simple
Special Listing Condition None
Read Less Info
Want to know what your home might be worth? Contact us for a FREE valuation!

Our team is ready to help you sell your home for the highest possible price ASAP

© 2025 Listings courtesy of MRED as distributed by MLS GRID. All Rights Reserved.
Bought with John Zeddies • Redfin Corporation
"My job is to find and attract mastery-based agents to the office, protect the culture, and make sure everyone is happy! "






