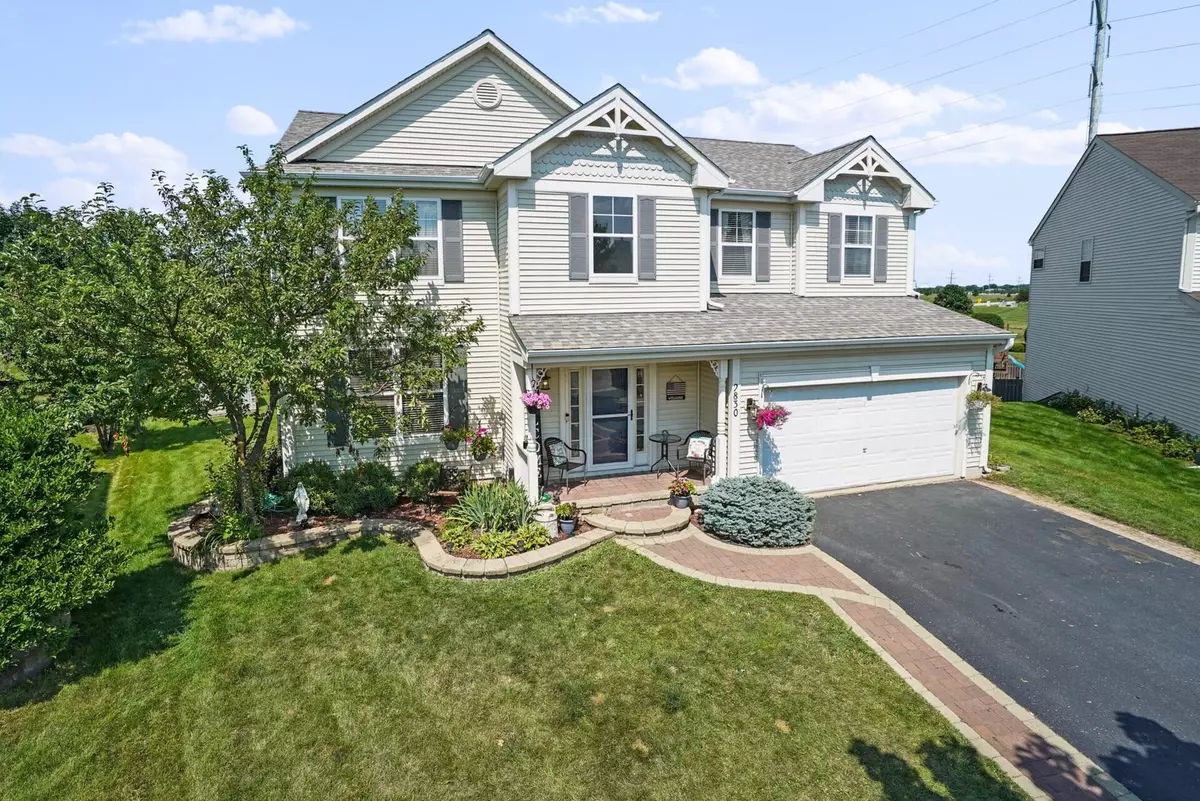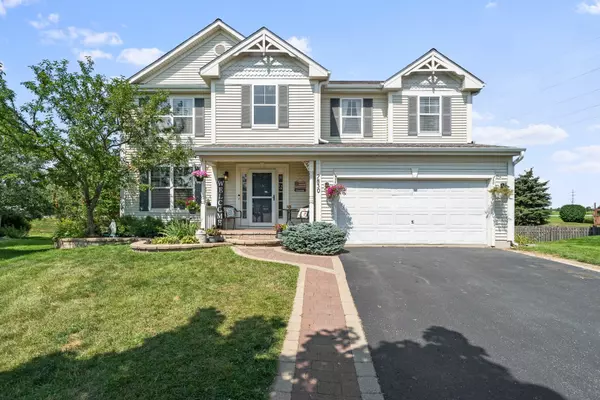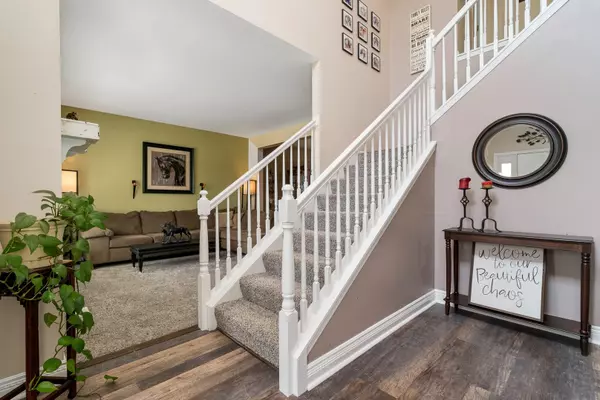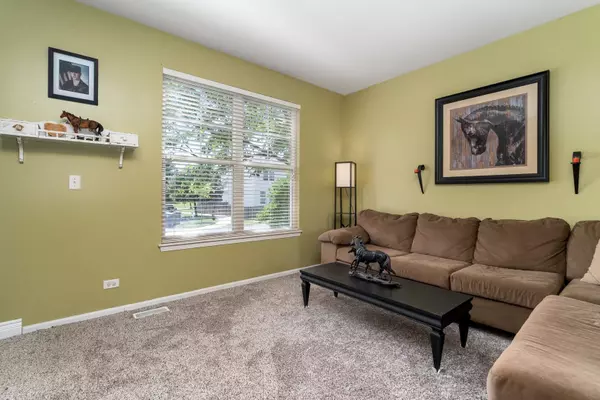$322,500
$329,900
2.2%For more information regarding the value of a property, please contact us for a free consultation.
6 Beds
3.5 Baths
2,578 SqFt
SOLD DATE : 11/13/2021
Key Details
Sold Price $322,500
Property Type Single Family Home
Sub Type Detached Single
Listing Status Sold
Purchase Type For Sale
Square Footage 2,578 sqft
Price per Sqft $125
Subdivision Lakewood Creek West
MLS Listing ID 11180129
Sold Date 11/13/21
Style Traditional
Bedrooms 6
Full Baths 3
Half Baths 1
HOA Fees $44/mo
Year Built 2006
Annual Tax Amount $7,825
Tax Year 2020
Lot Size 7,405 Sqft
Lot Dimensions 24X64X30X115X41X116
Property Description
Located on a cul-de-sac, this Lakewood Creek West home offers space for the whole family to spread out. Four sizable second floor bedrooms with 2 additional bedrooms located in the lookout basement. The 9' ceiling main level features a formal living and dining room. The kitchen, sunroom and family room are wide open to each other for easy everyday living. Its kitchen is enhanced with granite counters and glass back splash. Natural light fills the sunroom and provides access to the deck. The master suite is appointed with a vaulted ceiling and walk in closet. The private bath has a separate shower, soak tub and double sinks. The finished look out basement with the 3rd full bathroom will become the gathering spot between the recreation room and bonus area. A bar/kitchenette has been started but needs your finishing touches. Wait until you see the paver patio and firepit with built in lighting. Under deck storage and a shed provide for all the extras. The list of new starts with the roof, gutters, and downspouts as of May 2021, Brick paver patio new 2020, deck new 2019, main level flooring new 2019, second floor flooring new July 2021. Third time is the charm, both previous buyers had finance fall through.
Location
State IL
County Kendall
Area Montgomery
Rooms
Basement Full
Interior
Interior Features Second Floor Laundry, Walk-In Closet(s), Granite Counters
Heating Natural Gas
Cooling Central Air
Equipment Water-Softener Owned
Fireplace N
Appliance Range, Microwave, Dishwasher, Refrigerator, Washer, Dryer
Exterior
Exterior Feature Deck, Brick Paver Patio, Fire Pit, Invisible Fence
Parking Features Attached
Garage Spaces 2.0
Roof Type Asphalt
Building
Lot Description Cul-De-Sac
Sewer Public Sewer
Water Public
New Construction false
Schools
School District 308 , 308, 308
Others
HOA Fee Include Other
Ownership Fee Simple w/ HO Assn.
Special Listing Condition None
Read Less Info
Want to know what your home might be worth? Contact us for a FREE valuation!

Our team is ready to help you sell your home for the highest possible price ASAP

© 2025 Listings courtesy of MRED as distributed by MLS GRID. All Rights Reserved.
Bought with Chris McGary • iHome Real Estate
"My job is to find and attract mastery-based agents to the office, protect the culture, and make sure everyone is happy! "






