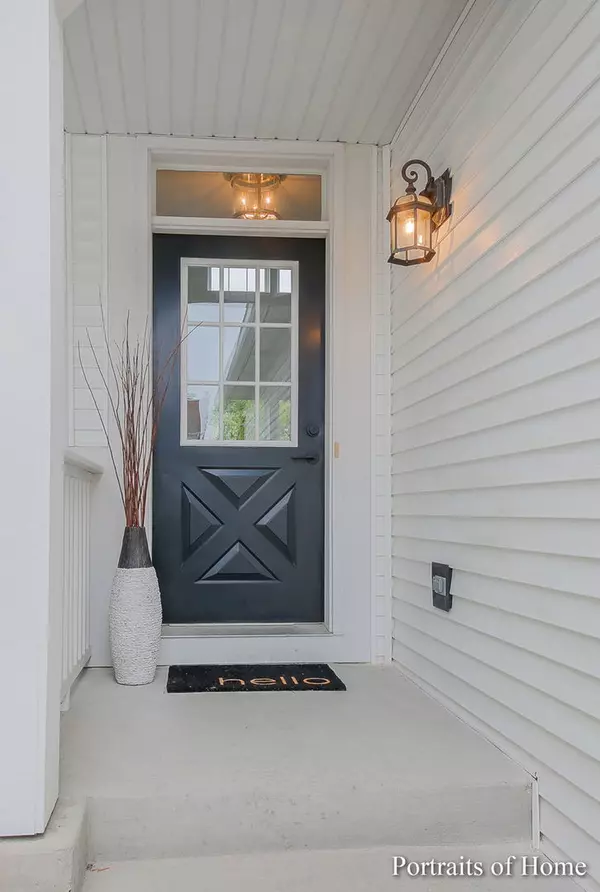$324,500
$330,000
1.7%For more information regarding the value of a property, please contact us for a free consultation.
2 Beds
2.5 Baths
1,461 SqFt
SOLD DATE : 11/17/2021
Key Details
Sold Price $324,500
Property Type Townhouse
Sub Type Townhouse-2 Story
Listing Status Sold
Purchase Type For Sale
Square Footage 1,461 sqft
Price per Sqft $222
Subdivision Baker Hill
MLS Listing ID 11227692
Sold Date 11/17/21
Bedrooms 2
Full Baths 2
Half Baths 1
HOA Fees $248/mo
Rental Info Yes
Year Built 1999
Annual Tax Amount $7,449
Tax Year 2020
Lot Dimensions COMMON
Property Description
Sparkling, newly renovated Glen Ellyn town home in Baker Hill! This immaculate and picture perfect 2 bedroom, 2.1 bath is complete with New master bath, New flooring, New designer lighting and hardware, updated white kitchen and more. The open concept floor plan, flooded with light includes the 2 story great room with hardwood floors and fireplace ready for flat screen TV. The large informal dining area with patio doors to the deck and back yard opens to the kitchen featuring 42 in white cabinetry, granite tops and stainless appliances. 1st floor also includes powder room, laundry/mud room to 2-car attached garage. The pretty, white staircase leads to the 2nd floor with generous bedroom sizes including great closet space with organizers and an open study loft with hardwood floors. The crisp New bath (2021) with white shaker style, double sink vanity and separate shower area features designer lighting and faucet selections, quartz counters and subway tile. The finished English basement with family room is flooded with natural light from the look out windows to the back yard. Updated full bath (2021) and additional storage on this level. This unit will not disappoint and is truly move in ready! The list goes on...New in 2021- Freshly Painted Throughout, Hardwood Floors, Lighting, Carpeting, Range, Door Handles and Hinges, 2nd Floor Bath, Carpeting, Laundry Room Floor. New in 2018- HVAC and Roof. New in 2017- Microwave. 2015- Stainless Fridge and Dishwasher. Newer landscaping and asphalt driveway. Minutes from Metra train station, I 355, parks, retail and restaurants of Glen Ellyn. Highly rated Glen Ellyn schools!
Location
State IL
County Du Page
Area Glen Ellyn
Rooms
Basement Full, English
Interior
Interior Features Vaulted/Cathedral Ceilings, Hardwood Floors, First Floor Laundry, Storage, Ceilings - 9 Foot, Open Floorplan
Heating Natural Gas, Forced Air
Cooling Central Air
Fireplaces Number 1
Fireplaces Type Wood Burning, Gas Starter
Equipment CO Detectors, Sump Pump
Fireplace Y
Appliance Range, Microwave, Dishwasher, Refrigerator, Washer, Dryer, Disposal, Stainless Steel Appliance(s)
Laundry Gas Dryer Hookup, Sink
Exterior
Exterior Feature Deck
Parking Features Attached
Garage Spaces 2.0
Roof Type Asphalt
Building
Lot Description Landscaped, Rear of Lot, Mature Trees
Story 2
Sewer Public Sewer
Water Lake Michigan
New Construction false
Schools
Elementary Schools Westfield Elementary School
Middle Schools Glen Crest Middle School
High Schools Glenbard South High School
School District 89 , 89, 87
Others
HOA Fee Include Insurance,Exterior Maintenance,Lawn Care,Snow Removal
Ownership Condo
Special Listing Condition None
Pets Allowed Cats OK, Dogs OK
Read Less Info
Want to know what your home might be worth? Contact us for a FREE valuation!

Our team is ready to help you sell your home for the highest possible price ASAP

© 2025 Listings courtesy of MRED as distributed by MLS GRID. All Rights Reserved.
Bought with Craig Sebert • Keller Williams Premiere Properties
"My job is to find and attract mastery-based agents to the office, protect the culture, and make sure everyone is happy! "






