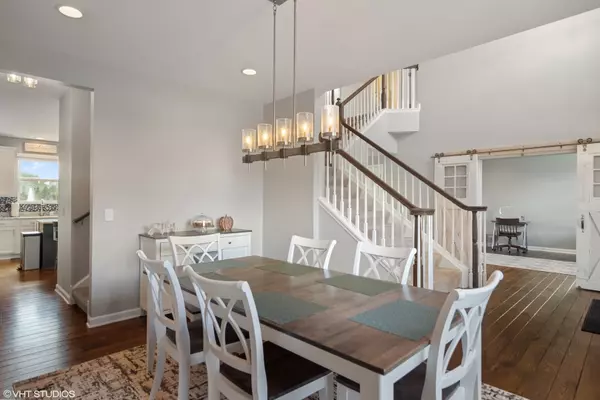$424,900
$424,900
For more information regarding the value of a property, please contact us for a free consultation.
4 Beds
3.5 Baths
2,851 SqFt
SOLD DATE : 11/23/2021
Key Details
Sold Price $424,900
Property Type Single Family Home
Sub Type Detached Single
Listing Status Sold
Purchase Type For Sale
Square Footage 2,851 sqft
Price per Sqft $149
Subdivision Liberty Lakes
MLS Listing ID 11245077
Sold Date 11/23/21
Style Colonial
Bedrooms 4
Full Baths 3
Half Baths 1
HOA Fees $29/ann
Year Built 2003
Annual Tax Amount $10,630
Tax Year 2020
Lot Size 9,748 Sqft
Lot Dimensions 75 X 130
Property Description
Just pack your bags and move right in, this house is perfect and ready for you! Waterfront home in Liberty Lakes. This custom Franklin model has the best layout! So much to love here: stunning pond view with large backyard (great privacy - fewer neighbors), 3 finished levels, double staircase, hardwood 1st floor, pull-out pantry shelves, high-end light fixtures and new paint in every room, including basement and closets. Expansive open floor plan with hardwood floors, huge windows, high-end light fixtures and elegantly neutral color palette. Fully updated gourmet kitchen features Bosch double oven/range/microwave, wide professional grade double door refrigerator and freezer, brand new top-of-the-line Kitchenaid dishwasher, large island with seating and Elk Home pendants, granite counters, butler's pantry, and sunny eating area with sliding glass doors out to the back yard. Adjoining family room is cozy and inviting with nature views. Barn doors off the foyer and French doors off the family room create a flexible space for your main floor office or play room! HUGE laundry/mud room! Vaulted primary suite offers great views and private bath with dual sink vanity, soaking tub and separate shower. 3 additional bedrooms share a spacious hall bathroom. Finished basement with movie theater, big rec room and full bath with beautiful custom shower. Outside, relax on the expansive stone patio overlooking lush backyard and pond. So much has been updated in the last 3 years: new furnace, new water heater, coordinating Hunter ceiling fans in all bedrooms and living room, 2" horizontal faux wood white blinds (all windows), Smart Home features (Nest lock, Nest doorbell, Nest thermostat, Arlo security system, Caseta Wireless by Lutron switches), new garage door opener with MyQ, new sump pump and basement watchdog wi-fi notifications, powered ventilator in attic, new exhaust fans in all bathrooms. This home is perfection - don't miss this AMAZING value! Extensive and beautiful trails for you just right down the street.
Location
State IL
County Lake
Area Wauconda
Rooms
Basement Full
Interior
Interior Features Hardwood Floors, First Floor Laundry
Heating Natural Gas, Forced Air
Cooling Central Air
Equipment Humidifier, CO Detectors, Ceiling Fan(s), Sump Pump, Air Exchanger, Backup Sump Pump;
Fireplace N
Appliance Double Oven, Microwave, Dishwasher, Refrigerator, High End Refrigerator, Washer, Dryer, Disposal, Stainless Steel Appliance(s), Cooktop
Exterior
Exterior Feature Patio, Storms/Screens
Parking Features Attached
Garage Spaces 2.0
Community Features Park, Lake, Curbs, Sidewalks, Street Lights, Street Paved
Roof Type Asphalt
Building
Sewer Public Sewer
Water Public
New Construction false
Schools
Elementary Schools Robert Crown Elementary School
Middle Schools Wauconda Middle School
High Schools Wauconda Comm High School
School District 118 , 118, 118
Others
HOA Fee Include Insurance,Other
Ownership Fee Simple w/ HO Assn.
Special Listing Condition None
Read Less Info
Want to know what your home might be worth? Contact us for a FREE valuation!

Our team is ready to help you sell your home for the highest possible price ASAP

© 2025 Listings courtesy of MRED as distributed by MLS GRID. All Rights Reserved.
Bought with Samantha Kalamaras • @properties
"My job is to find and attract mastery-based agents to the office, protect the culture, and make sure everyone is happy! "






