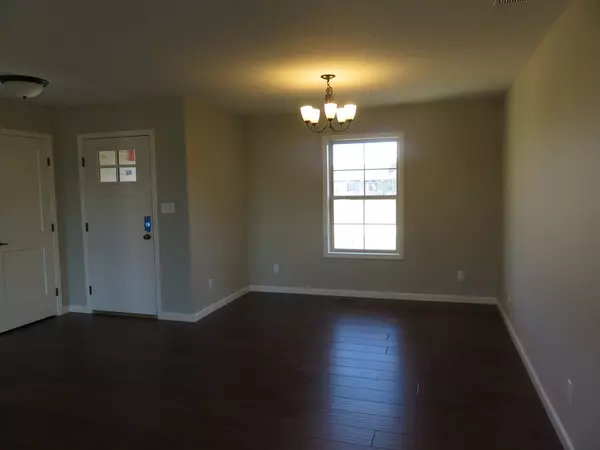$249,900
$249,900
For more information regarding the value of a property, please contact us for a free consultation.
3 Beds
3 Baths
1,850 SqFt
SOLD DATE : 02/01/2019
Key Details
Sold Price $249,900
Property Type Single Family Home
Sub Type Detached Single
Listing Status Sold
Purchase Type For Sale
Square Footage 1,850 sqft
Price per Sqft $135
Subdivision South Ridge
MLS Listing ID 09923423
Sold Date 02/01/19
Style Ranch
Bedrooms 3
Full Baths 3
Year Built 2017
Annual Tax Amount $1,353
Tax Year 2017
Lot Dimensions 81 X 101
Property Description
Newly constructed home built by Vliet Builders in Urbana's South Ridge Subdivision. Very open & spacious split bedroom floor plan with a partially finished basement. Lovely design for this highly energy efficient 2x6 constructed home. Hardwood flooring and Quartz countertops make this home shine. Soft close doors on all drawers in the kitchen. Kitchen features a center island. The master bedroom has a pan ceiling for added flair, double vanities and a custom tiled walk-in shower in the master bathroom. There is also an oversized mudroom. The basement features a multi-use room, full bath and storage/mechanical room great for organizing your treasures. You appreciate the extra space in the oversized 2 car garage. This home qualifies for the 5 year "THINK URBANA" property tax abatement program with a savings of over $25,000 for the buyer.
Location
State IL
County Champaign
Area Urbana
Rooms
Basement Partial
Interior
Interior Features Wood Laminate Floors, First Floor Bedroom, First Floor Laundry, First Floor Full Bath
Heating Natural Gas
Cooling Central Air
Fireplaces Number 1
Fireplaces Type Gas Log
Equipment CO Detectors, Ceiling Fan(s), Sump Pump
Fireplace Y
Appliance Microwave, Dishwasher, Disposal
Exterior
Exterior Feature Patio, Porch
Parking Features Attached
Garage Spaces 2.0
Roof Type Asphalt
Building
Foundation No
Sewer Public Sewer
Water Public
New Construction true
Schools
Elementary Schools Thomas Paine Elementary School
Middle Schools Urbana Middle School
High Schools Urbana High School
School District 116 , 116, 116
Others
HOA Fee Include None
Ownership Fee Simple
Special Listing Condition None
Read Less Info
Want to know what your home might be worth? Contact us for a FREE valuation!

Our team is ready to help you sell your home for the highest possible price ASAP

© 2025 Listings courtesy of MRED as distributed by MLS GRID. All Rights Reserved.
Bought with KELLER WILLIAMS-TREC
"My job is to find and attract mastery-based agents to the office, protect the culture, and make sure everyone is happy! "






