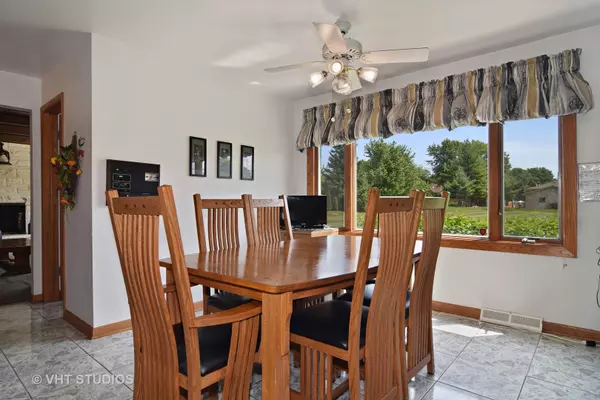$315,000
$325,000
3.1%For more information regarding the value of a property, please contact us for a free consultation.
4 Beds
2.5 Baths
2,865 SqFt
SOLD DATE : 04/24/2019
Key Details
Sold Price $315,000
Property Type Single Family Home
Sub Type Detached Single
Listing Status Sold
Purchase Type For Sale
Square Footage 2,865 sqft
Price per Sqft $109
Subdivision Indian Lakes
MLS Listing ID 10028657
Sold Date 04/24/19
Bedrooms 4
Full Baths 2
Half Baths 1
Year Built 1970
Annual Tax Amount $13,314
Tax Year 2017
Lot Size 0.508 Acres
Lot Dimensions 123X179X124X179
Property Description
Solid brick 4 bedroom | 21/2 bath home in Bloomingdale. Kitchen features eating area, beautiful custom ash cabinets, sleek granite counter tops and Kitchen Aide stainless steel appliances: dishwasher ('16), refrigerator ('14) and dble oven ('14) with extended warranties. Cozy family room w/gas fireplace and conveniently located 1st floor laundry room with cabinets and utility tub. Spacious bedrooms and a master suite offering walk-in closet and gorgeously updated bath: granite counter, granite walk-in shower, gentlemen's height vanity and fixtures. Sparkling full bath completely updated: ceramic tile, tub/shower surround, marble vanity and fixtures. Full-unfinished basement.NEW: furnace ('17), a/c ('17), architectural style roof ('17), professional landscaping, sump pump, downspouts ('17), gutters ('17), soffits ('17), siding ('17) and Anderson windows. Heated 2-car garage with 9 ft. ceilings and direct access to basement. Adjacent lot is .39 acres and is a separate pin. Original owners.
Location
State IL
County Du Page
Area Bloomingdale
Rooms
Basement Full
Interior
Interior Features First Floor Laundry
Heating Natural Gas, Forced Air
Cooling Central Air
Fireplaces Number 1
Fireplaces Type Gas Log
Equipment Humidifier, Intercom, Ceiling Fan(s), Sump Pump
Fireplace Y
Appliance Range, Microwave, Dishwasher, Refrigerator, Washer, Dryer, Stainless Steel Appliance(s)
Exterior
Exterior Feature Deck, Patio, Storms/Screens
Parking Features Attached
Garage Spaces 2.5
Community Features Street Paved
Roof Type Asphalt
Building
Lot Description Corner Lot
Sewer Public Sewer
Water Public
New Construction false
Schools
Elementary Schools Black Hawk Elementary School
Middle Schools Marquardt Middle School
High Schools Glenbard East High School
School District 15 , 15, 87
Others
HOA Fee Include None
Ownership Fee Simple
Special Listing Condition None
Read Less Info
Want to know what your home might be worth? Contact us for a FREE valuation!

Our team is ready to help you sell your home for the highest possible price ASAP

© 2025 Listings courtesy of MRED as distributed by MLS GRID. All Rights Reserved.
Bought with Cesar Velarde • Cesar Velarde
"My job is to find and attract mastery-based agents to the office, protect the culture, and make sure everyone is happy! "






