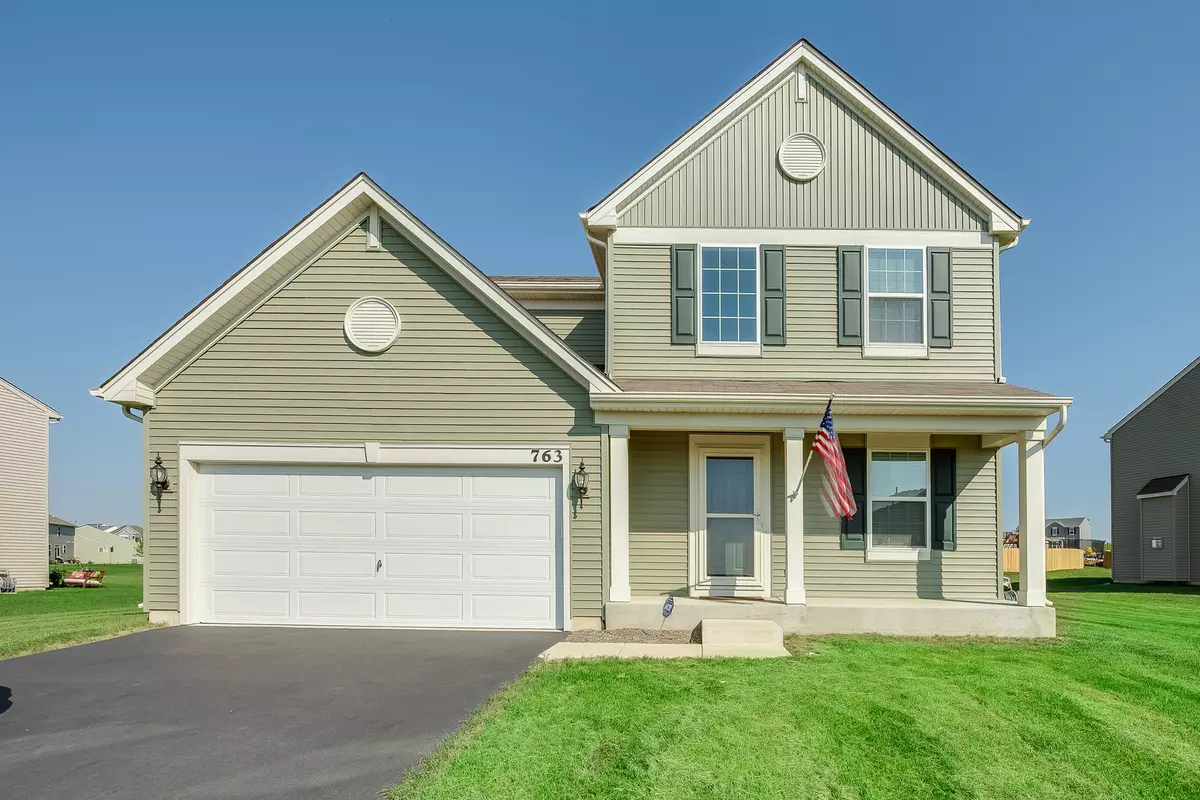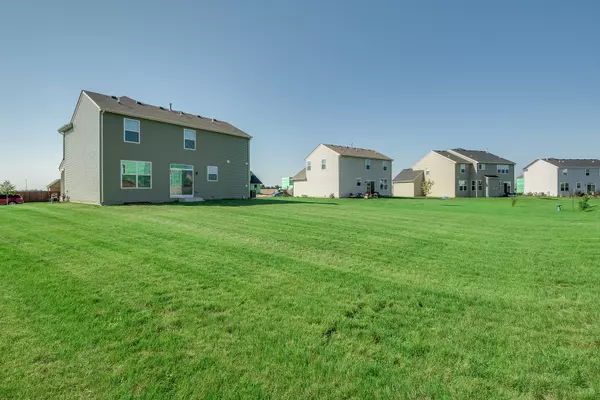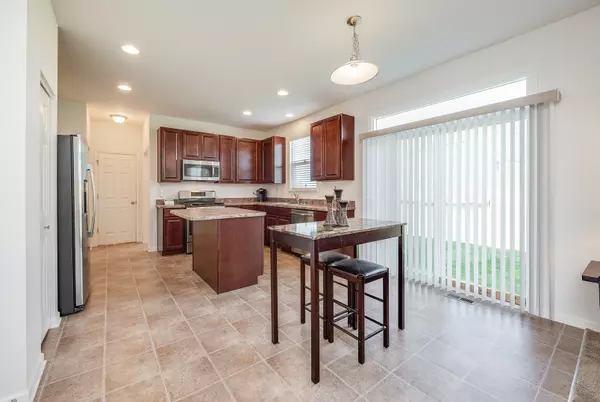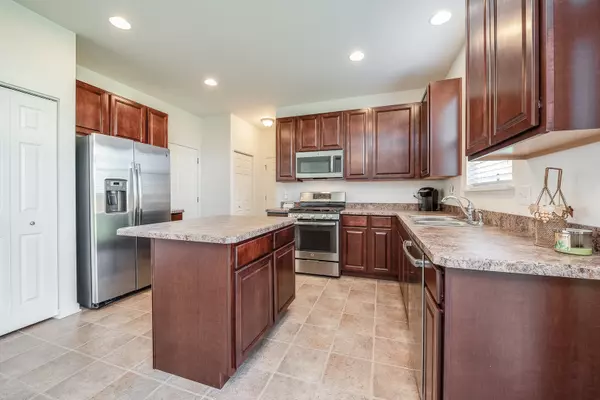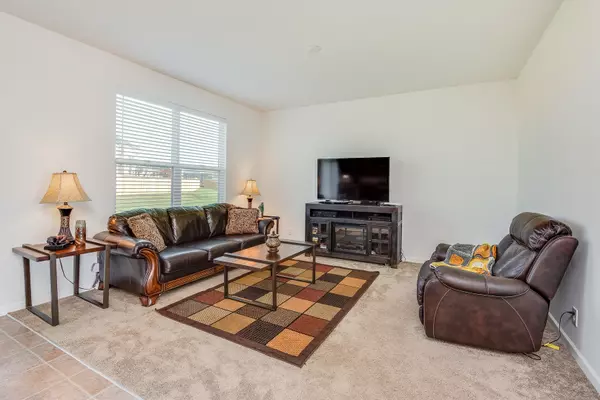$219,500
$221,000
0.7%For more information regarding the value of a property, please contact us for a free consultation.
3 Beds
2.5 Baths
1,865 SqFt
SOLD DATE : 03/08/2019
Key Details
Sold Price $219,500
Property Type Single Family Home
Sub Type Detached Single
Listing Status Sold
Purchase Type For Sale
Square Footage 1,865 sqft
Price per Sqft $117
Subdivision Windett Ridge
MLS Listing ID 10088098
Sold Date 03/08/19
Style Traditional
Bedrooms 3
Full Baths 2
Half Baths 1
HOA Fees $32/ann
Year Built 2016
Annual Tax Amount $8,866
Tax Year 2017
Lot Size 0.290 Acres
Lot Dimensions 64 X 148 X 107 X 157
Property Description
I love the front porch elevation on this charming one owner home! No need to wait for new when this home is in move-in condition! The kitchen is lovely with upgraded cabinetry, all kitchen appliances, island w/seating & table space. The kitchen is open to the family room. The living & dining room area is really large which allows for multiple seating arrangements. The home has 9' first floor ceilings, white doors and trim & all the closets have closet organizers! There is a 1st floor laundry room too! On the 2nd floor is a cozy loft ideal for watching TV or as a home office space. The Master Bedroom has a private bath with an oversized step in shower. The 2 additional bedrooms share a full bath. All the carpeting was upgraded and shoes are not worn in the house so it is just like brand new! The full basement is insulated, is roughed in for a bath & has two escape windows. The garage is insulated and finished inside which helps keep you warmer in the winter and cooler in the summer.
Location
State IL
County Kendall
Area Yorkville / Bristol
Rooms
Basement Full
Interior
Interior Features First Floor Laundry
Heating Natural Gas, Forced Air
Cooling Central Air
Equipment Humidifier, Water-Softener Rented, Security System, CO Detectors, Sump Pump
Fireplace N
Appliance Range, Microwave, Dishwasher, Refrigerator, Washer, Dryer, Disposal
Exterior
Parking Features Attached
Garage Spaces 2.0
Community Features Sidewalks, Street Lights, Street Paved
Roof Type Asphalt
Building
Lot Description Irregular Lot
Sewer Public Sewer
Water Public
New Construction false
Schools
High Schools Yorkville High School
School District 115 , 115, 115
Others
HOA Fee Include Insurance
Ownership Fee Simple w/ HO Assn.
Special Listing Condition None
Read Less Info
Want to know what your home might be worth? Contact us for a FREE valuation!

Our team is ready to help you sell your home for the highest possible price ASAP

© 2025 Listings courtesy of MRED as distributed by MLS GRID. All Rights Reserved.
Bought with Coldwell Banker The Real Estate Group
"My job is to find and attract mastery-based agents to the office, protect the culture, and make sure everyone is happy! "

