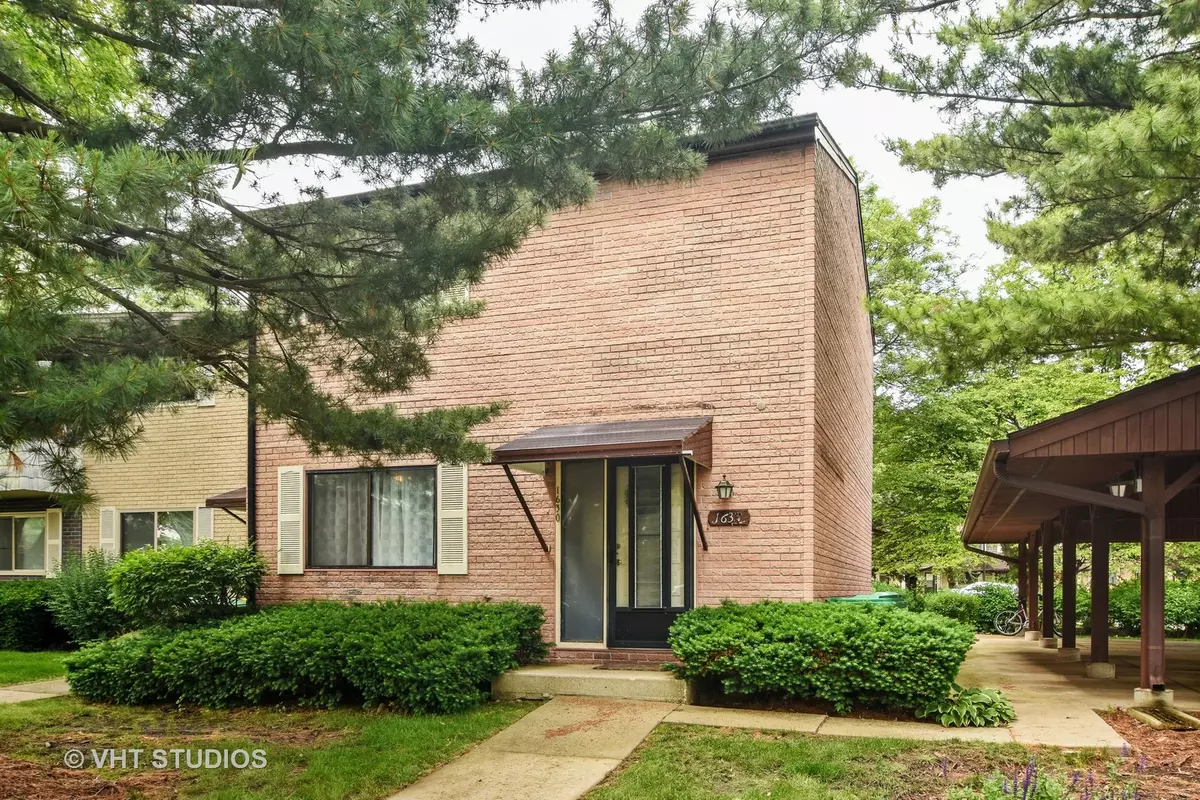$180,000
$189,900
5.2%For more information regarding the value of a property, please contact us for a free consultation.
3 Beds
1.5 Baths
1,315 SqFt
SOLD DATE : 02/08/2019
Key Details
Sold Price $180,000
Property Type Townhouse
Sub Type Townhouse-2 Story
Listing Status Sold
Purchase Type For Sale
Square Footage 1,315 sqft
Price per Sqft $136
Subdivision Tahoe Village
MLS Listing ID 10094365
Sold Date 02/08/19
Bedrooms 3
Full Baths 1
Half Baths 1
HOA Fees $218/mo
Annual Tax Amount $2,911
Tax Year 2016
Lot Dimensions INTEGRAL
Property Description
Move right in to this desirable 3 bedroom end unit townhome with finished basement. The updated kitchen features stainless appliances, cheerful eating area, & large pantry. The main level also features a combination living/dining room space with sliding doors to the patio and a half bathroom. Upstairs you'll find 3 nice sized bedrooms with wood laminate flooring, large closets, & neutral cosmetics. The shared bath has been updated & features maple cabinetry, solid surface counters, & a huge linen closet. The basement offers a large finished space perfect for family room or recreation plus an unfinished utility area-the perfect combination of storage and living space. The end location offers a private patio and easy access to the your 2 covered parking spaces. You'll love the lifestyle of Tahoe Village-spend warm days at the pool, have a picnic by the lake, or play tennis with friends. Low assessments. Location convenient to shopping, transportation, area expressways & much more!
Location
State IL
County Cook
Area Wheeling
Rooms
Basement Full
Interior
Interior Features Wood Laminate Floors, Laundry Hook-Up in Unit
Heating Natural Gas, Forced Air
Cooling Central Air
Fireplace N
Appliance Range, Microwave, Dishwasher, Refrigerator, Washer, Dryer
Exterior
Exterior Feature Patio, End Unit
Amenities Available Park, Party Room, Pool, Tennis Court(s)
Building
Lot Description Corner Lot
Story 2
Sewer Public Sewer
Water Lake Michigan
New Construction false
Schools
Elementary Schools Booth Tarkington Elementary Scho
Middle Schools Jack London Middle School
High Schools Wheeling High School
School District 21 , 21, 214
Others
HOA Fee Include Insurance,Clubhouse,Pool,Exterior Maintenance,Lawn Care,Snow Removal
Ownership Condo
Special Listing Condition Exclusions-Call List Office, Home Warranty
Pets Allowed Cats OK, Dogs OK
Read Less Info
Want to know what your home might be worth? Contact us for a FREE valuation!

Our team is ready to help you sell your home for the highest possible price ASAP

© 2025 Listings courtesy of MRED as distributed by MLS GRID. All Rights Reserved.
Bought with Coldwell Banker Residential Brokerage
"My job is to find and attract mastery-based agents to the office, protect the culture, and make sure everyone is happy! "






