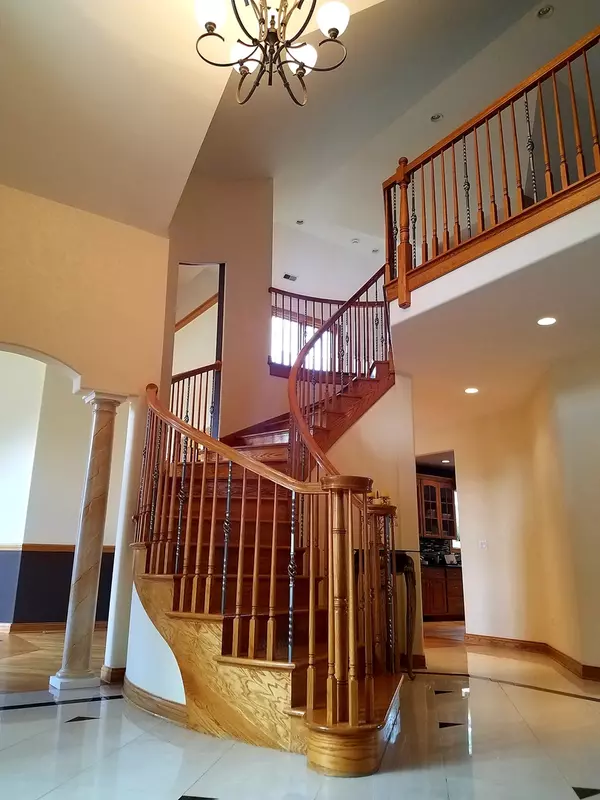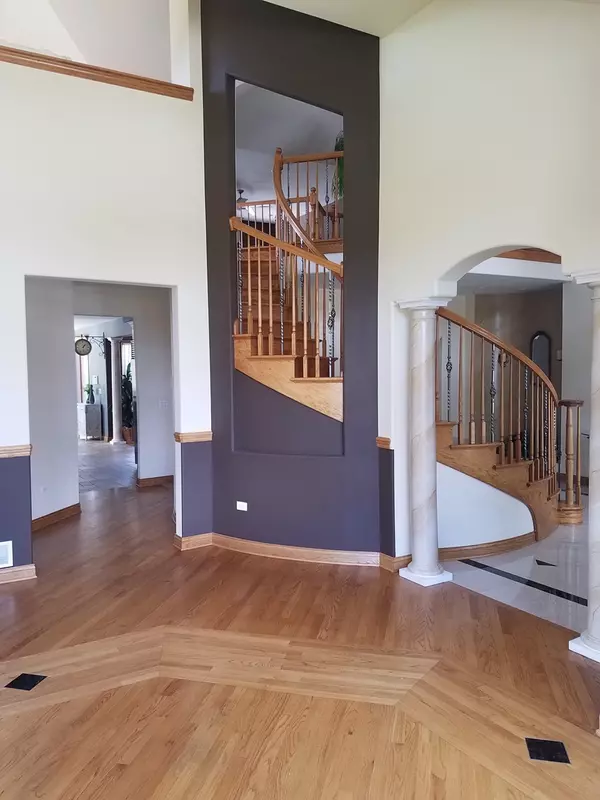$595,000
$619,900
4.0%For more information regarding the value of a property, please contact us for a free consultation.
5 Beds
4.5 Baths
4,500 SqFt
SOLD DATE : 12/28/2018
Key Details
Sold Price $595,000
Property Type Single Family Home
Sub Type Detached Single
Listing Status Sold
Purchase Type For Sale
Square Footage 4,500 sqft
Price per Sqft $132
Subdivision Indian Lakes
MLS Listing ID 10137524
Sold Date 12/28/18
Style Contemporary
Bedrooms 5
Full Baths 4
Half Baths 1
Year Built 2002
Annual Tax Amount $15,511
Tax Year 2017
Lot Size 0.472 Acres
Lot Dimensions 100X239X115X186
Property Description
Custom designed home on 1/2 acre, Open Great room, 2-story fireplace, Wine bar, Inlaid hardwood floors, built-in media center. this superb home features 8-foot solid oak doors throughout the 1st floor. 1st flr master bedrm suite, Whirlpool and spa shower dual walk-in closets, door to patio. 1st floor guest bedroom/Den. Winding staircase to loft and 2 bedrooms each with walk-in closets and full baths. 5th bedroom/2nd flr family room. Plus a bonus room above garage. Dream Kitchen with granite tops, walk-in pantry, bright eating area. Elegant Dining/Living room with inlaid hardwood floors. Butler pantry, 1st & 2nd floor laundry rooms. oversize 3-car garage has 8-foot overhead doors, paver brick drive. Outdoor multilevel patio w/ fireplace.beautiful Indian lakes subdivision offers tennis courts, scenic open space, walking/running/biking trails, playgrounds/sport parks. Area School & Park districts offer excellent Academic/Sports/Arts programs. Original Owner is Broker. make it yours today
Location
State IL
County Du Page
Area Bloomingdale
Rooms
Basement Full
Interior
Interior Features Hardwood Floors, First Floor Bedroom, In-Law Arrangement, First Floor Laundry, Second Floor Laundry, First Floor Full Bath
Heating Natural Gas, Forced Air
Cooling Central Air, Zoned
Fireplaces Number 1
Fireplaces Type Wood Burning, Attached Fireplace Doors/Screen, Gas Log, Heatilator
Equipment Humidifier, Central Vacuum, TV-Cable, Security System, Intercom, CO Detectors, Ceiling Fan(s), Sump Pump
Fireplace Y
Appliance Double Oven, Microwave, Dishwasher, Refrigerator, Washer, Dryer, Disposal, Trash Compactor
Exterior
Exterior Feature Patio, Fire Pit
Parking Features Attached
Garage Spaces 3.0
Community Features Tennis Courts
Roof Type Asphalt
Building
Sewer Public Sewer
Water Lake Michigan
New Construction false
Schools
Elementary Schools Cloverdale Elementary School
Middle Schools Stratford Middle School
High Schools Glenbard North High School
School District 93 , 93, 87
Others
HOA Fee Include None
Ownership Fee Simple
Special Listing Condition None
Read Less Info
Want to know what your home might be worth? Contact us for a FREE valuation!

Our team is ready to help you sell your home for the highest possible price ASAP

© 2025 Listings courtesy of MRED as distributed by MLS GRID. All Rights Reserved.
Bought with Gold & Azen Realty
"My job is to find and attract mastery-based agents to the office, protect the culture, and make sure everyone is happy! "






