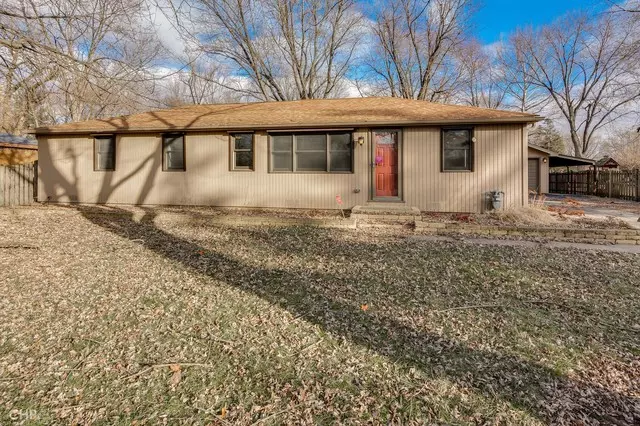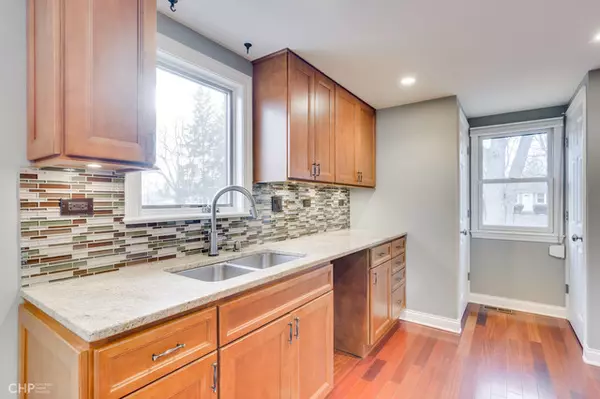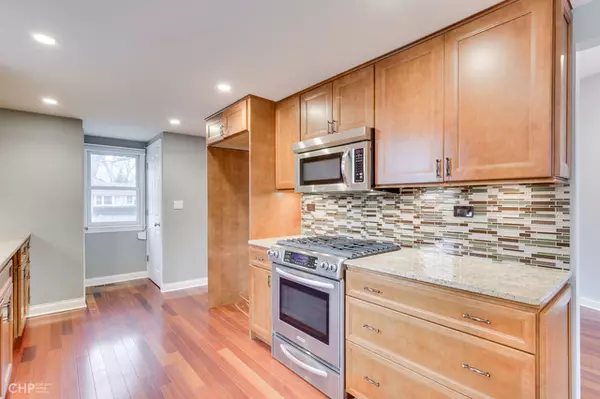$350,000
$349,900
For more information regarding the value of a property, please contact us for a free consultation.
4 Beds
2 Baths
1,632 SqFt
SOLD DATE : 04/25/2019
Key Details
Sold Price $350,000
Property Type Single Family Home
Sub Type Detached Single
Listing Status Sold
Purchase Type For Sale
Square Footage 1,632 sqft
Price per Sqft $214
Subdivision Pekara
MLS Listing ID 10249926
Sold Date 04/25/19
Style Ranch
Bedrooms 4
Full Baths 2
Year Built 1957
Annual Tax Amount $6,491
Tax Year 2017
Lot Size 0.459 Acres
Lot Dimensions 199X100X199X100
Property Description
Step into this quiet ranch home with great natural light - large windows throughout and wood deck perfect for entertaining! Impressive vaulted ceilings in the master suite add-on, French doors open up to the fenced in backyard, that has a private spa-like soaking tub, gorgeous standup shower with custom tile. Vaulted ceilings continue in the living/dining room area for an increased spacious feel! Custom paint throughout with a newer roof and brick patio as of 2014. Custom cabinetry and backsplash in the kitchen, with 2 walk-in pantries, compliment the cherry hardwood floors. Updated electric! Each closet is prepared with custom closet organizers. There is a 4 car heated garage with extra storage and closet space! The fenced in backyard consists of lush landscaping and a built-in firepit! AWARD WINNING SCHOOLS! Conveniently located near the highway, parks, grocery store, shopping, IMAX theater and restaurants. $5,000 CLOSING CREDIT: APPLIANCES & FIRST YEAR'S FLOOD INSURANCE
Location
State IL
County Lake
Area Deerfield, Bannockburn, Riverwoods
Rooms
Basement None
Interior
Interior Features Vaulted/Cathedral Ceilings, Hardwood Floors, First Floor Bedroom, First Floor Laundry, First Floor Full Bath, Walk-In Closet(s)
Heating Natural Gas, Forced Air
Cooling Central Air
Equipment Humidifier, Ceiling Fan(s), Sump Pump
Fireplace N
Appliance Range, Microwave, Disposal, Stainless Steel Appliance(s)
Exterior
Exterior Feature Deck, Brick Paver Patio, Storms/Screens
Parking Features Detached
Garage Spaces 4.0
Community Features Street Paved
Building
Lot Description Cul-De-Sac, Fenced Yard, Landscaped
Sewer Public Sewer
Water Public
New Construction false
Schools
High Schools Adlai E Stevenson High School
School District 102 , 102, 125
Others
HOA Fee Include None
Ownership Fee Simple
Special Listing Condition None
Read Less Info
Want to know what your home might be worth? Contact us for a FREE valuation!

Our team is ready to help you sell your home for the highest possible price ASAP

© 2025 Listings courtesy of MRED as distributed by MLS GRID. All Rights Reserved.
Bought with Bridget Workman • Coldwell Banker Residential
"My job is to find and attract mastery-based agents to the office, protect the culture, and make sure everyone is happy! "






