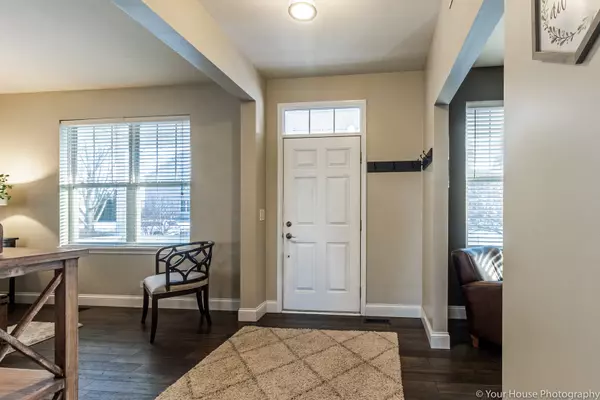$300,000
$299,900
For more information regarding the value of a property, please contact us for a free consultation.
4 Beds
2.5 Baths
2,666 SqFt
SOLD DATE : 05/15/2019
Key Details
Sold Price $300,000
Property Type Single Family Home
Sub Type Detached Single
Listing Status Sold
Purchase Type For Sale
Square Footage 2,666 sqft
Price per Sqft $112
Subdivision Foxford Hills
MLS Listing ID 10302187
Sold Date 05/15/19
Style Traditional
Bedrooms 4
Full Baths 2
Half Baths 1
Year Built 2002
Annual Tax Amount $10,462
Tax Year 2017
Lot Size 8,786 Sqft
Lot Dimensions 74X125X55X125
Property Description
Are you ready to move? 1st time offered and move in ready. This recently remodeled home offers the savvy buyer a wonderful new kitchen with upgraded 420 cabs, chic white Quartz countertops, breakfast bar, and stainless appliances. Decked out in beautiful new Acacia hardwoods, the main level plates up a near seamless floorplan with den, living and dining rooms, a first floor laundry, and oversized family room with brick fireplace and flawless golf course and pond views. The finished basement with buffet bar is the ultimate home to your theater or billiards room. The Master suite with tray ceilings holds a private full bath and walk-in closet. This near perfect location is literally blocks to award winning schools and minutes to train and shopping. Access miles of conservation district nature trails or the popular Foxford Hills Golf course just blocks away. Enjoy your oversized yard and patio because this setting is outside the range of stray golf shots. Schedule your appointment today
Location
State IL
County Mc Henry
Area Cary / Oakwood Hills / Trout Valley
Rooms
Basement Partial
Interior
Interior Features Bar-Wet, Hardwood Floors, First Floor Laundry, Built-in Features, Walk-In Closet(s)
Heating Natural Gas, Forced Air
Cooling Central Air
Fireplaces Number 1
Fireplaces Type Wood Burning, Gas Log, Gas Starter
Equipment Humidifier, CO Detectors, Ceiling Fan(s), Sump Pump
Fireplace Y
Appliance Range, Microwave, Dishwasher, Refrigerator, Disposal, Stainless Steel Appliance(s), Range Hood
Exterior
Exterior Feature Patio
Parking Features Attached
Garage Spaces 2.0
Community Features Sidewalks, Street Lights, Street Paved
Roof Type Asphalt
Building
Lot Description Golf Course Lot, Water View
Sewer Public Sewer
Water Public
New Construction false
Schools
Elementary Schools Deer Path Elementary School
Middle Schools Cary Junior High School
High Schools Cary-Grove Community High School
School District 26 , 26, 155
Others
HOA Fee Include None
Ownership Fee Simple
Special Listing Condition None
Read Less Info
Want to know what your home might be worth? Contact us for a FREE valuation!

Our team is ready to help you sell your home for the highest possible price ASAP

© 2025 Listings courtesy of MRED as distributed by MLS GRID. All Rights Reserved.
Bought with Holly Cooper-Belconis • Keller Williams Success Realty
"My job is to find and attract mastery-based agents to the office, protect the culture, and make sure everyone is happy! "






