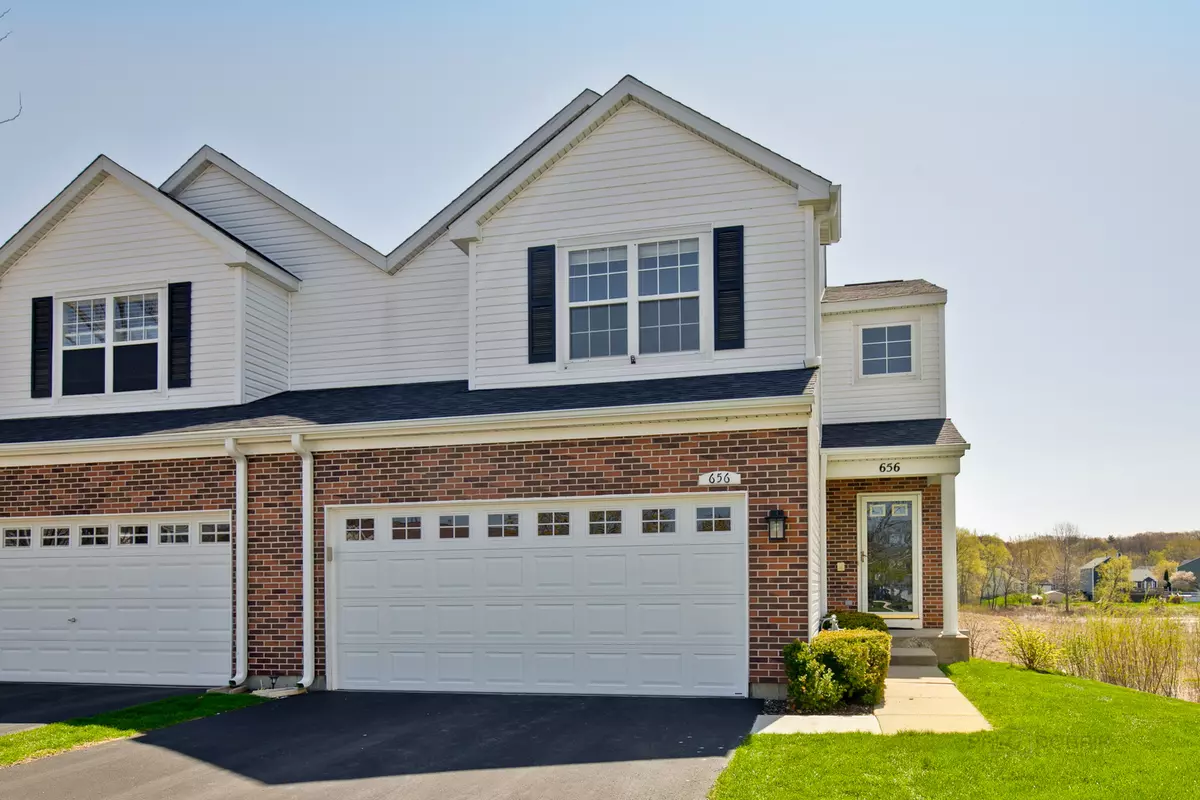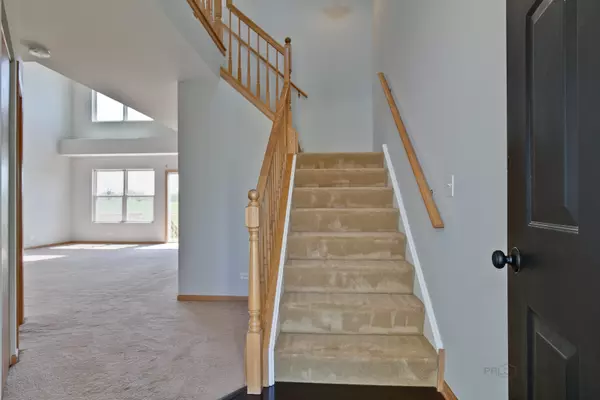$168,000
$179,750
6.5%For more information regarding the value of a property, please contact us for a free consultation.
3 Beds
2.5 Baths
1,775 SqFt
SOLD DATE : 06/07/2019
Key Details
Sold Price $168,000
Property Type Townhouse
Sub Type Townhouse-2 Story
Listing Status Sold
Purchase Type For Sale
Square Footage 1,775 sqft
Price per Sqft $94
Subdivision Painted Lakes
MLS Listing ID 10369438
Sold Date 06/07/19
Bedrooms 3
Full Baths 2
Half Baths 1
HOA Fees $196/mo
Year Built 1999
Annual Tax Amount $6,436
Tax Year 2018
Lot Dimensions COMMON
Property Description
Rare Aspen end unit with premium location overlooking nature area!! Brand new paint thruout, brand new Whirlpool Stainless kitchen appliances, new wood laminate floor in entry, laundry & kitchen, freshly painted deck, too! Master suite has walk in closet plus two add'l bedrooms, two full baths, plus finished English basement offers potential third bedroom or additional family room! Two story family room has plant ledge drenched in sunlight with adjacent kitchen makes a winning combination! Carpets professionally cleaned, main floor laundry, two car garage, all tucked away in quiet cul de sac! Immediate occupancy! Original owner has taken great care of this beautiful home! *Taxes do not reflect homestead...Tax assessor has model listed incorrectly and is correcting**
Location
State IL
County Lake
Area Lake Villa / Lindenhurst
Rooms
Basement Full, English
Interior
Interior Features Vaulted/Cathedral Ceilings, Wood Laminate Floors, First Floor Laundry, Walk-In Closet(s)
Heating Natural Gas, Forced Air
Cooling Central Air
Equipment Humidifier, TV-Cable, CO Detectors, Ceiling Fan(s), Sump Pump
Fireplace N
Appliance Range, Microwave, Dishwasher, Refrigerator, Washer, Dryer, Disposal
Exterior
Exterior Feature Deck, Storms/Screens, End Unit
Parking Features Attached
Garage Spaces 2.0
Amenities Available Park
Roof Type Asphalt
Building
Lot Description Cul-De-Sac, Wetlands adjacent
Story 3
Sewer Public Sewer
Water Public
New Construction false
Schools
High Schools Lakes Community High School
School District 34 , 34, 117
Others
HOA Fee Include Insurance,Exterior Maintenance,Lawn Care,Snow Removal
Ownership Fee Simple w/ HO Assn.
Special Listing Condition None
Pets Allowed Cats OK, Dogs OK
Read Less Info
Want to know what your home might be worth? Contact us for a FREE valuation!

Our team is ready to help you sell your home for the highest possible price ASAP

© 2025 Listings courtesy of MRED as distributed by MLS GRID. All Rights Reserved.
Bought with Heidi Peterson • RE/MAX Plaza
"My job is to find and attract mastery-based agents to the office, protect the culture, and make sure everyone is happy! "






