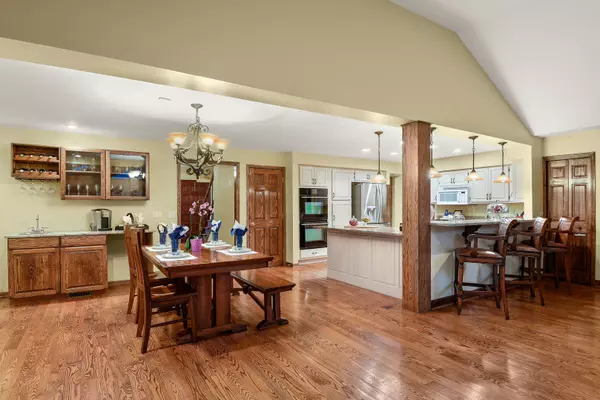$557,900
$599,900
7.0%For more information regarding the value of a property, please contact us for a free consultation.
5 Beds
4.5 Baths
3,589 SqFt
SOLD DATE : 09/12/2019
Key Details
Sold Price $557,900
Property Type Single Family Home
Sub Type Detached Single
Listing Status Sold
Purchase Type For Sale
Square Footage 3,589 sqft
Price per Sqft $155
Subdivision Regency Estates
MLS Listing ID 10435181
Sold Date 09/12/19
Style Traditional
Bedrooms 5
Full Baths 4
Half Baths 1
Year Built 1972
Annual Tax Amount $13,104
Tax Year 2018
Lot Size 0.261 Acres
Lot Dimensions 124X95
Property Description
ATTENTION TO DETAIL & METICULOUS CARE MAKE THIS UPGRADED HOME PERFECT FOR FAMILY LIVING & ENTERTAINING! Current owners doubled the square footage & designed an open floor plan without losing the original "cozy home" feeling. Eat-in Kitchen was upgraded to include granite countertops, deep Silgranit sink, huge walk-in pantry and High Bar & Low Bar seating. Completely open to both the Great Room addition & the Study/Hearth room. The Great room is where family & friends congregate & includes 2 skylights, vaulted ceiling & computer station. The full basement is a favorite spot for the kids w surround sound, kitchenette w granite countertops & full bath. Home also includes a 6th bdrm on the 1st floor w full bath - great for older parents or guests. Some of the many extra features include: wiring thru-out for security, sound, cable & internet, huge mudroom, FP, Zoned HVAC, fenced in yard, hdwd flrs, 4 full baths, built-ins, Hardy Board siding & newer roof! TRULY A GREAT PLACE TO CALL HOME!!
Location
State IL
County Lake
Area Green Oaks / Libertyville
Rooms
Basement Full, Walkout
Interior
Interior Features Vaulted/Cathedral Ceilings, Bar-Wet, Hardwood Floors, First Floor Bedroom, First Floor Laundry, First Floor Full Bath
Heating Natural Gas, Forced Air
Cooling Central Air, Zoned
Fireplaces Number 1
Fireplaces Type Attached Fireplace Doors/Screen, Gas Log, Gas Starter
Equipment TV-Cable, CO Detectors, Ceiling Fan(s), Sump Pump
Fireplace Y
Appliance Double Oven, Microwave, Dishwasher, Disposal
Exterior
Exterior Feature Patio
Parking Features Attached
Garage Spaces 2.0
Community Features Tennis Courts, Sidewalks, Street Lights, Street Paved
Roof Type Asphalt
Building
Lot Description Corner Lot, Fenced Yard, Wooded
Sewer Sewer-Storm
Water Lake Michigan
New Construction false
Schools
Elementary Schools Copeland Manor Elementary School
Middle Schools Highland Middle School
High Schools Libertyville High School
School District 70 , 70, 128
Others
HOA Fee Include None
Ownership Fee Simple
Special Listing Condition Corporate Relo
Read Less Info
Want to know what your home might be worth? Contact us for a FREE valuation!

Our team is ready to help you sell your home for the highest possible price ASAP

© 2025 Listings courtesy of MRED as distributed by MLS GRID. All Rights Reserved.
Bought with Chris Wegren • Baird & Warner
"My job is to find and attract mastery-based agents to the office, protect the culture, and make sure everyone is happy! "






