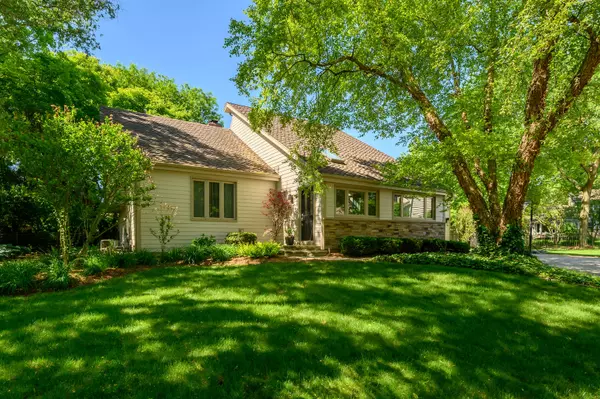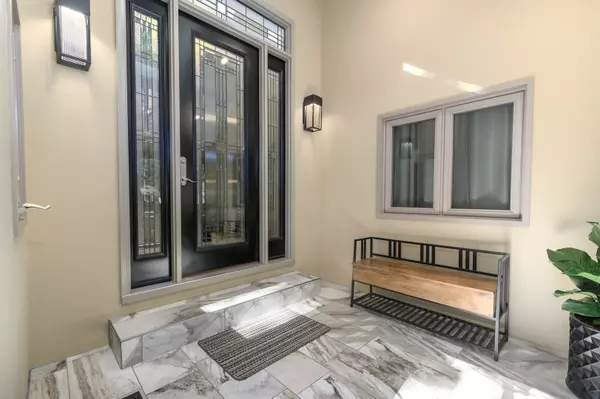$495,000
$500,000
1.0%For more information regarding the value of a property, please contact us for a free consultation.
4 Beds
3 Baths
3,048 SqFt
SOLD DATE : 12/19/2019
Key Details
Sold Price $495,000
Property Type Single Family Home
Sub Type Detached Single
Listing Status Sold
Purchase Type For Sale
Square Footage 3,048 sqft
Price per Sqft $162
Subdivision Hobson West
MLS Listing ID 10423750
Sold Date 12/19/19
Style Tri-Level
Bedrooms 4
Full Baths 3
HOA Fees $41/ann
Year Built 1981
Annual Tax Amount $10,812
Tax Year 2017
Lot Size 0.491 Acres
Lot Dimensions 131X130X89X10X168X20X30
Property Description
Move right in to this beautifully renovated home located on 1/2 acre highly desirable cul-de-sac location; 1 mi. from Downtown Naperville! Kitchen updated in 2014 features Cherry cabinets & flooring, backsplash, island, granite, stainless appliances w/Gas 5-burner cooktop. Interior freshly painted, new solid doors, w/brushed nickel hardware, updated lighting, new carpeting in 2nd level bedrooms; Cherry laminate wood flooring throughout all main living areas. Updated bath includes vessel sink, ceramic flooring, shower with tile surround and glass enclosure. 4 season room w/ceramic flooring can be used as game room or office. Newer Roof, gutters, soffits, roll out windows, hardy plank siding and stone front all replaced in 2014! Large family room features wood burning fireplace, wet bar w/granite and "wall of windows for full view of back yard. Large back deck overlooks the professionally landscaped yard that is fully fenced. Hobson West features private swimming pool and tennis courts.
Location
State IL
County Du Page
Area Naperville
Rooms
Basement Partial
Interior
Interior Features Vaulted/Cathedral Ceilings, Skylight(s), Bar-Wet, Wood Laminate Floors
Heating Natural Gas, Forced Air
Cooling Central Air
Fireplaces Number 1
Fireplaces Type Gas Log, Gas Starter
Fireplace Y
Appliance Range, Microwave, Dishwasher, Refrigerator, Washer, Dryer, Disposal, Wine Refrigerator
Exterior
Exterior Feature Deck
Parking Features Attached
Garage Spaces 2.0
Community Features Clubhouse, Pool, Tennis Courts, Sidewalks, Street Lights
Roof Type Asphalt
Building
Lot Description Fenced Yard
Sewer Public Sewer
Water Lake Michigan
New Construction false
Schools
Elementary Schools Elmwood Elementary School
Middle Schools Lincoln Junior High School
High Schools Naperville Central High School
School District 203 , 203, 203
Others
HOA Fee Include Clubhouse,Pool
Ownership Fee Simple w/ HO Assn.
Special Listing Condition None
Read Less Info
Want to know what your home might be worth? Contact us for a FREE valuation!

Our team is ready to help you sell your home for the highest possible price ASAP

© 2025 Listings courtesy of MRED as distributed by MLS GRID. All Rights Reserved.
Bought with Maureen McCoy • L.W. Reedy Real Estate
"My job is to find and attract mastery-based agents to the office, protect the culture, and make sure everyone is happy! "






