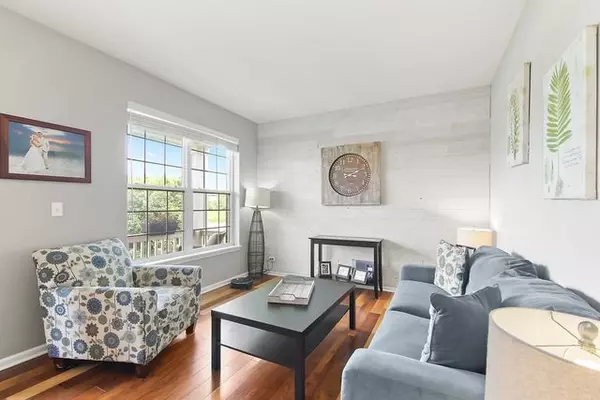$422,500
$420,000
0.6%For more information regarding the value of a property, please contact us for a free consultation.
4 Beds
2.5 Baths
3,100 SqFt
SOLD DATE : 09/23/2019
Key Details
Sold Price $422,500
Property Type Single Family Home
Sub Type Detached Single
Listing Status Sold
Purchase Type For Sale
Square Footage 3,100 sqft
Price per Sqft $136
Subdivision Bristol Park
MLS Listing ID 10461726
Sold Date 09/23/19
Style Traditional
Bedrooms 4
Full Baths 2
Half Baths 1
HOA Fees $41/ann
Year Built 2014
Annual Tax Amount $10,634
Tax Year 2018
Lot Size 10,833 Sqft
Lot Dimensions 83X130
Property Description
ONE of..if not THE MOST UPGRADED home in this community is now available!! This home includes NEARLY ALL of the builder upgrades offered, PLUS MANY MORE amazing finishes added. So Much Value Here!! So many upgrades at a fraction of the cost! Most Builder upgrades incl: 3 car garage, full porch elevation w stone accent, bump out patio door, upgraded flooring and fixtures, granite counters.. also includes fire place, iron rod spindles, serenity shower, master trey ceiling, Full (Now Finished) basement w a Deep Pour (9 ft ceilings) and full roughed in plumbing! NOW, add on Full professional landscaping, fresh paint, added hardwood flooring on the stairs, huge loft, hallway, and Master Bedroom as well! Full Finished Basement with open floor plan, engineered hardwood flooring, and amazing finishes! Now add on an Amazing in ground, heated pool, with automatic cover and surrounded with paved patio w fire pit, fully fenced huge yard, fully landscaped. The list goes on! Don't miss out on this!
Location
State IL
County Will
Area New Lenox
Rooms
Basement Full
Interior
Interior Features Vaulted/Cathedral Ceilings, Hardwood Floors, First Floor Laundry
Heating Natural Gas, Forced Air
Cooling Central Air
Fireplaces Number 1
Fireplaces Type Heatilator
Equipment CO Detectors, Sump Pump, Radon Mitigation System
Fireplace Y
Appliance Range, Microwave, Dishwasher, Disposal, Stainless Steel Appliance(s)
Exterior
Exterior Feature Porch, Storms/Screens
Parking Features Attached
Garage Spaces 3.0
Community Features Sidewalks, Street Lights, Street Paved
Roof Type Asphalt
Building
Sewer Public Sewer, Sewer-Storm
Water Lake Michigan
New Construction false
Schools
Elementary Schools Spencer Crossing Elementary Scho
Middle Schools Alex M Martino Junior High Schoo
High Schools Lincoln-Way Central High School
School District 122 , 122, 210
Others
HOA Fee Include Insurance
Ownership Fee Simple w/ HO Assn.
Special Listing Condition None
Read Less Info
Want to know what your home might be worth? Contact us for a FREE valuation!

Our team is ready to help you sell your home for the highest possible price ASAP

© 2025 Listings courtesy of MRED as distributed by MLS GRID. All Rights Reserved.
Bought with David Cobb • RE/MAX 10
"My job is to find and attract mastery-based agents to the office, protect the culture, and make sure everyone is happy! "






