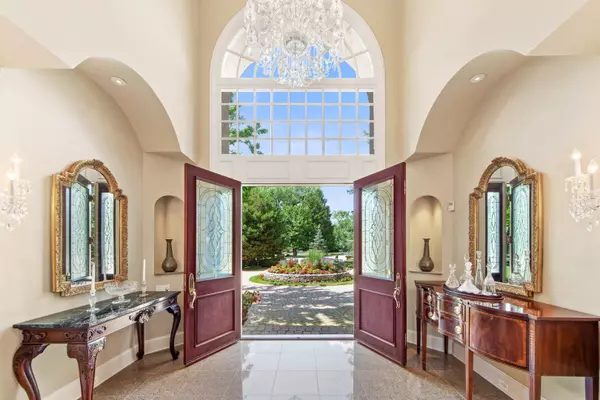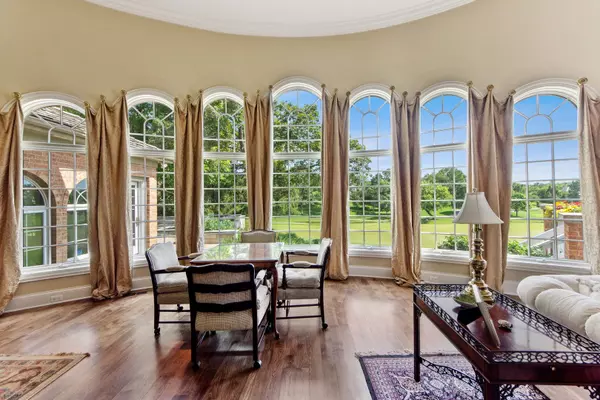$740,000
$824,000
10.2%For more information regarding the value of a property, please contact us for a free consultation.
4 Beds
3.5 Baths
4,635 SqFt
SOLD DATE : 12/18/2019
Key Details
Sold Price $740,000
Property Type Single Family Home
Sub Type Detached Single
Listing Status Sold
Purchase Type For Sale
Square Footage 4,635 sqft
Price per Sqft $159
Subdivision Wynstone
MLS Listing ID 10464726
Sold Date 12/18/19
Bedrooms 4
Full Baths 3
Half Baths 1
Year Built 1998
Annual Tax Amount $20,164
Tax Year 2018
Lot Size 0.805 Acres
Lot Dimensions 270X107X190X115X101X40
Property Description
One of the Highest Elevation Points in Wynstone! Overlooking Jack Nicklaus' Signature 3rd Golf Hole.Gorgeous Brick Ranch with Incredible Vistas. Open Entertaining Floor Plan that Adapts Fabulously to Today's Lifestyle. Soaring Windows Capturing Nature and Magnificent Sunlight.Great Room With Custom Bar, Separate Conversation,Media & Dining Areas. Handsome Custom Paneled Library with Fireplace.Expansive Master Suite with Custom Builtin Cabinetry,Spacious Walk-in Closets,Spa Bath Features & Private Deck with Serene Views. Gourmet Kitchen.Private Guest Wing with 3 Bedrooms Baths. 4 Seasons Room.Spacious Pavers Patio with Cascading Water Fountains and An Unforgettable View. Full Unfinished Lower Level with Rough in Fireplace & Plumbing in Place. Heated Flooring. 4 Car Off Set Garage
Location
State IL
County Lake
Area Barrington Area
Rooms
Basement Full
Interior
Interior Features Vaulted/Cathedral Ceilings, Bar-Wet, Hardwood Floors, Heated Floors, First Floor Bedroom, First Floor Laundry
Heating Natural Gas, Forced Air, Zoned
Cooling Central Air, Zoned
Fireplaces Number 5
Fireplaces Type Attached Fireplace Doors/Screen, Gas Log, Gas Starter
Equipment Humidifier, Water-Softener Owned, TV-Cable, Security System, Ceiling Fan(s), Sprinkler-Lawn, Air Purifier
Fireplace Y
Appliance Double Oven, Dishwasher, High End Refrigerator, Bar Fridge, Washer, Dryer, Wine Refrigerator
Exterior
Exterior Feature Patio, Hot Tub, Brick Paver Patio
Parking Features Attached
Garage Spaces 4.0
Community Features Street Lights, Street Paved
Building
Lot Description Cul-De-Sac, Golf Course Lot, Landscaped, Stream(s), Water View, Wooded
Sewer Public Sewer
Water Community Well
Architectural Style Ranch
New Construction false
Schools
Elementary Schools North Barrington Elementary Scho
Middle Schools Barrington Middle School-Station
High Schools Barrington High School
School District 220 , 220, 220
Others
HOA Fee Include None
Ownership Fee Simple
Special Listing Condition None
Read Less Info
Want to know what your home might be worth? Contact us for a FREE valuation!

Our team is ready to help you sell your home for the highest possible price ASAP

© 2025 Listings courtesy of MRED as distributed by MLS GRID. All Rights Reserved.
Bought with Elizabeth Hanahan • Keller Williams Success Realty
"My job is to find and attract mastery-based agents to the office, protect the culture, and make sure everyone is happy! "






