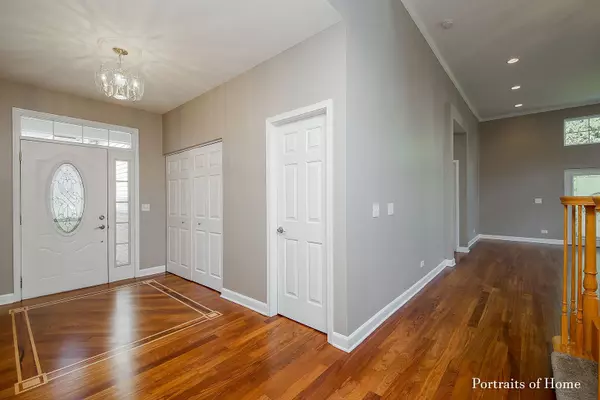$210,000
$225,000
6.7%For more information regarding the value of a property, please contact us for a free consultation.
3 Beds
2.5 Baths
1,723 SqFt
SOLD DATE : 08/30/2019
Key Details
Sold Price $210,000
Property Type Townhouse
Sub Type Townhouse-2 Story
Listing Status Sold
Purchase Type For Sale
Square Footage 1,723 sqft
Price per Sqft $121
Subdivision Briarcourt Villas
MLS Listing ID 10473765
Sold Date 08/30/19
Bedrooms 3
Full Baths 2
Half Baths 1
HOA Fees $236/mo
Rental Info No
Year Built 2000
Annual Tax Amount $6,642
Tax Year 2017
Lot Dimensions 30X19X44X33X70X68
Property Description
This is the one you've been waiting for! Move-in ready 2 story 3 bed/2.5 bath, freshly painted 2 car garage townhome in the highly sought after 308 school district. Home has neutral colors with white trim. First floor master en-suite that will amaze you! From the rich Brazilian cherry hardwood floors and cathedral ceiling, to the marble tiled bathroom with oversized shower complete with marble tile, body sprays, floor to ceiling shower door and separate jetted tub, and double vanity. Open floor plan first floor, with beautiful cherry hardwood, including wooden inlay in the foyer, the family room/dining room combo features cozy gas starter fireplace with gas logs and built-ins. Art deco frosted double glass doors, leading to one of 2 patios, backyard is professionally landscaped w/lots of privacy. Kitchen incl granite counters, all new ss appliances, kitchen door leads to 2nd patio. First floor laundry room. 2nd floor includes full bath, 2 spacious beds, 1 w/large walk-in closet.
Location
State IL
County Kendall
Area Aurora / Eola
Rooms
Basement None
Interior
Interior Features Vaulted/Cathedral Ceilings, Hardwood Floors, First Floor Bedroom, First Floor Laundry, Built-in Features, Walk-In Closet(s)
Heating Natural Gas, Forced Air
Cooling Central Air
Fireplaces Number 1
Fireplaces Type Gas Log, Gas Starter
Fireplace Y
Appliance Range, Microwave, Dishwasher, Refrigerator, Stainless Steel Appliance(s)
Exterior
Exterior Feature Patio, Storms/Screens
Parking Features Attached
Garage Spaces 2.0
Amenities Available Park
Roof Type Asphalt
Building
Story 2
Sewer Public Sewer
Water Public
New Construction false
Schools
Elementary Schools Boulder Hill Elementary School
Middle Schools Thompson Junior High School
High Schools Oswego High School
School District 308 , 308, 308
Others
HOA Fee Include Insurance,Exterior Maintenance,Lawn Care,Snow Removal
Ownership Fee Simple w/ HO Assn.
Special Listing Condition None
Pets Allowed Cats OK, Dogs OK
Read Less Info
Want to know what your home might be worth? Contact us for a FREE valuation!

Our team is ready to help you sell your home for the highest possible price ASAP

© 2025 Listings courtesy of MRED as distributed by MLS GRID. All Rights Reserved.
Bought with Brett McIntyre • john greene, Realtor
"My job is to find and attract mastery-based agents to the office, protect the culture, and make sure everyone is happy! "






