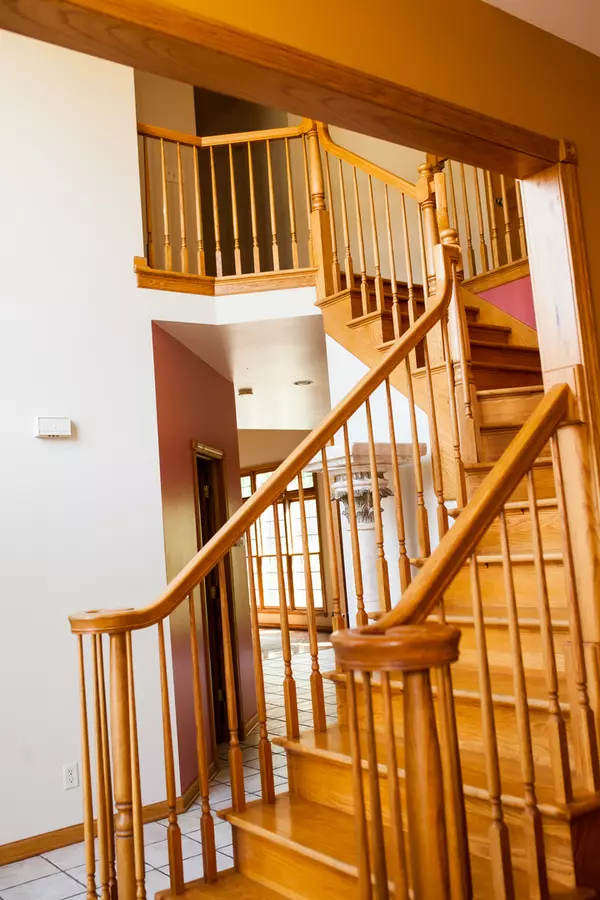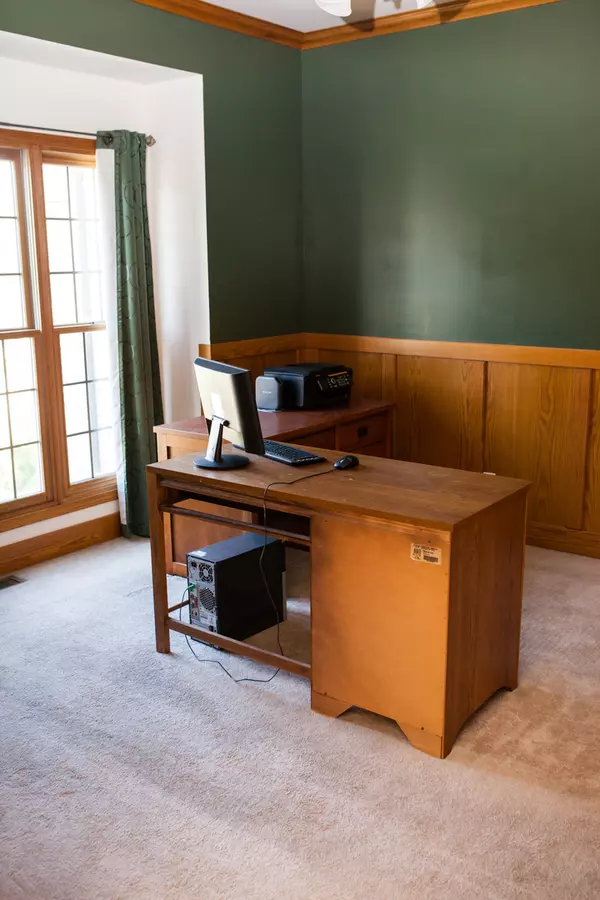$265,500
$269,000
1.3%For more information regarding the value of a property, please contact us for a free consultation.
4 Beds
3 Baths
3,028 SqFt
SOLD DATE : 03/04/2019
Key Details
Sold Price $265,500
Property Type Single Family Home
Sub Type Detached Single
Listing Status Sold
Purchase Type For Sale
Square Footage 3,028 sqft
Price per Sqft $87
MLS Listing ID 10018484
Sold Date 03/04/19
Bedrooms 4
Full Baths 2
Half Baths 2
Year Built 2002
Annual Tax Amount $10,396
Tax Year 2017
Lot Size 0.480 Acres
Lot Dimensions 61X109X110X157X124
Property Description
Beautiful two story home with 4+ bedrooms, 2 full baths and 2 1/2 baths, with a walk out basement. Located at the end of a cul-de-sac, on a wooded lot. Many must see features, including two staircases, vaulted ceilings, glass sun room, theater area in the basement, sauna, pond, and hot tub on refinished decking. Formal dining area, first floor office that could be used as a bedroom. Kitchen features granite counter tops and hardwood floors. Fireplace with marble surround in the living room. Large bonus area upstairs as well as a master suite with private bath. Laundry located on second floor. Professionally landscaped back yard. A/C new in 2015, laundry ran for gas or electric, home wired for CAT 5 Ethernet and rolled insulation in the walls, ceilings and flooring for sound proofing. Waiting for you to add your extra touch. Schedule a private showing today!
Location
State IL
County La Salle
Area Danway / Dayton / Naplate / Ottawa / Prairie Center
Rooms
Basement Walkout
Interior
Interior Features Vaulted/Cathedral Ceilings, Sauna/Steam Room, Hardwood Floors, Second Floor Laundry
Heating Natural Gas
Cooling Central Air
Fireplaces Number 1
Fireplaces Type Gas Log
Fireplace Y
Appliance Range, Microwave, Dishwasher, Refrigerator, Disposal
Exterior
Exterior Feature Deck, Patio, Hot Tub
Parking Features Attached
Garage Spaces 2.0
Community Features Street Lights, Street Paved
Roof Type Asphalt
Building
Lot Description Cul-De-Sac, Irregular Lot, Landscaped, Wooded
Sewer Public Sewer
Water Public
New Construction false
Schools
School District 141 , 141, 140
Others
HOA Fee Include None
Ownership Fee Simple
Special Listing Condition None
Read Less Info
Want to know what your home might be worth? Contact us for a FREE valuation!

Our team is ready to help you sell your home for the highest possible price ASAP

© 2025 Listings courtesy of MRED as distributed by MLS GRID. All Rights Reserved.
Bought with Coldwell Banker The Real Estate Group
"My job is to find and attract mastery-based agents to the office, protect the culture, and make sure everyone is happy! "






