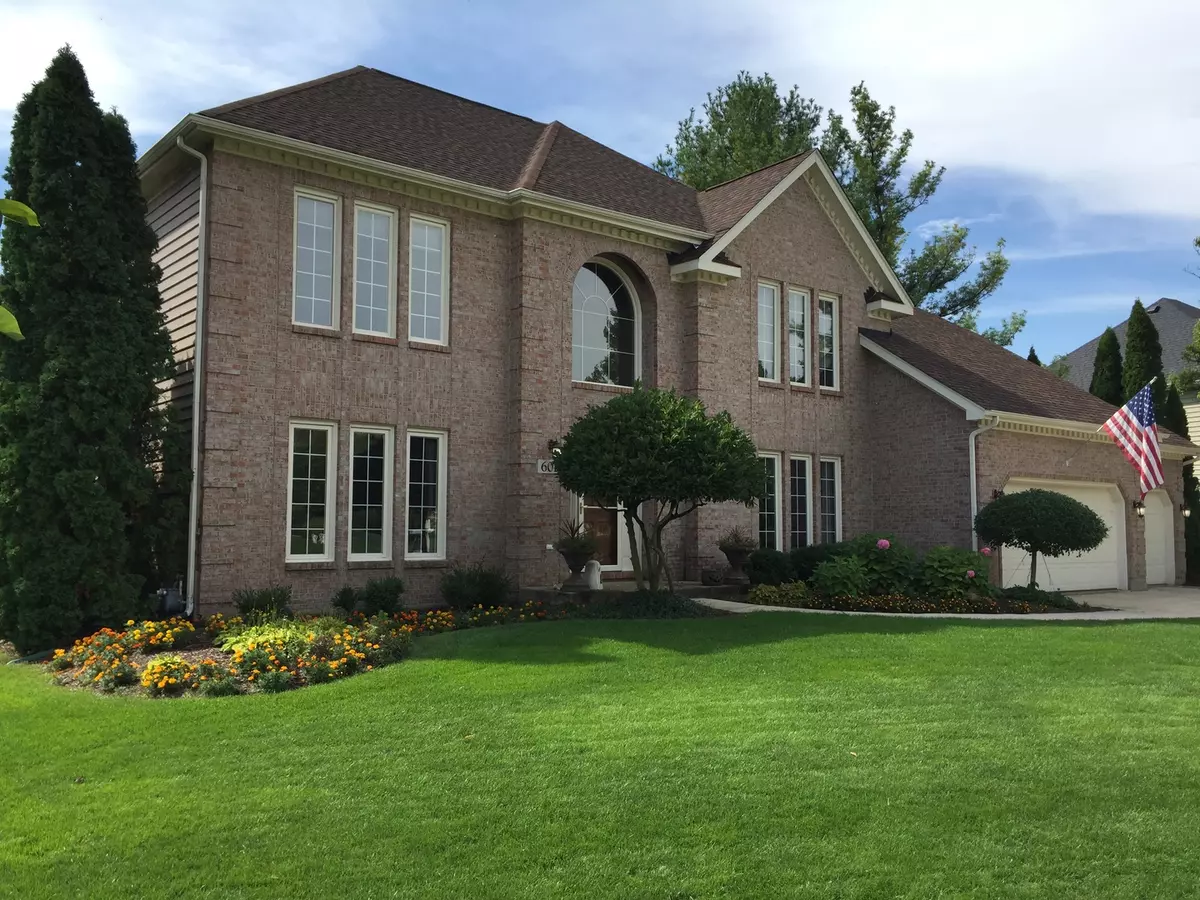$430,000
$449,990
4.4%For more information regarding the value of a property, please contact us for a free consultation.
5 Beds
3.5 Baths
3,683 SqFt
SOLD DATE : 11/11/2019
Key Details
Sold Price $430,000
Property Type Single Family Home
Sub Type Detached Single
Listing Status Sold
Purchase Type For Sale
Square Footage 3,683 sqft
Price per Sqft $116
Subdivision Hunt Club
MLS Listing ID 10524713
Sold Date 11/11/19
Bedrooms 5
Full Baths 3
Half Baths 1
Year Built 1992
Annual Tax Amount $13,562
Tax Year 2018
Lot Size 0.319 Acres
Lot Dimensions 96X144X115X146
Property Description
Spectacular home, highly desirable location, immaculate and impeccably maintained. First floor bedroom and full bath! Open layout with MANY luxury features. Two-story foyer w/grand staircase. Impressive kitchen w/granite, 42" cabinets w/crown, conversational island, double oven, walk-in pantry & generous eating/dining area with french door to deck. LARGE family room w/built-ins, dramatic full brick wood-burning fireplace, & gorgeous picture-framed bay window. Spacious Living/Dining rooms each w/crown molding, french doors & inlaid flooring. Rejuvenate in the owner's retreat w/ spa-like en suite bath, separate vanities, walk-in closets. Phenomenal updated first & second floor baths. BIG secondary bedrooms w/walk-ins. LARGE finished basement-your entertainment zone! NEWER roof (2017); Furnace & A/C (2013); Water Heaters (2014). Freshly painted throughout! Expansive deck, lushly landscaped yard w/room to play! Concrete drive. PRIME location-incredible schools! The list goes on...INCREDIBLE VALUE!
Location
State IL
County Kane
Area Campton Hills / St. Charles
Rooms
Basement Partial
Interior
Interior Features Hardwood Floors, First Floor Bedroom, First Floor Laundry, First Floor Full Bath, Built-in Features, Walk-In Closet(s)
Heating Natural Gas, Forced Air
Cooling Central Air
Fireplaces Number 1
Fireplaces Type Wood Burning
Equipment Humidifier, Water-Softener Owned, Ceiling Fan(s), Sump Pump
Fireplace Y
Appliance Double Oven, Microwave, Dishwasher, Refrigerator, Dryer, Disposal, Stainless Steel Appliance(s), Water Softener Owned
Exterior
Exterior Feature Deck, Storms/Screens, Invisible Fence
Parking Features Attached
Garage Spaces 3.0
Community Features Sidewalks, Street Lights, Street Paved
Roof Type Asphalt
Building
Sewer Public Sewer
Water Public
New Construction false
Schools
School District 303 , 303, 303
Others
HOA Fee Include None
Ownership Fee Simple
Special Listing Condition None
Read Less Info
Want to know what your home might be worth? Contact us for a FREE valuation!

Our team is ready to help you sell your home for the highest possible price ASAP

© 2025 Listings courtesy of MRED as distributed by MLS GRID. All Rights Reserved.
Bought with Linda Price • RE/MAX of Naperville
"My job is to find and attract mastery-based agents to the office, protect the culture, and make sure everyone is happy! "






