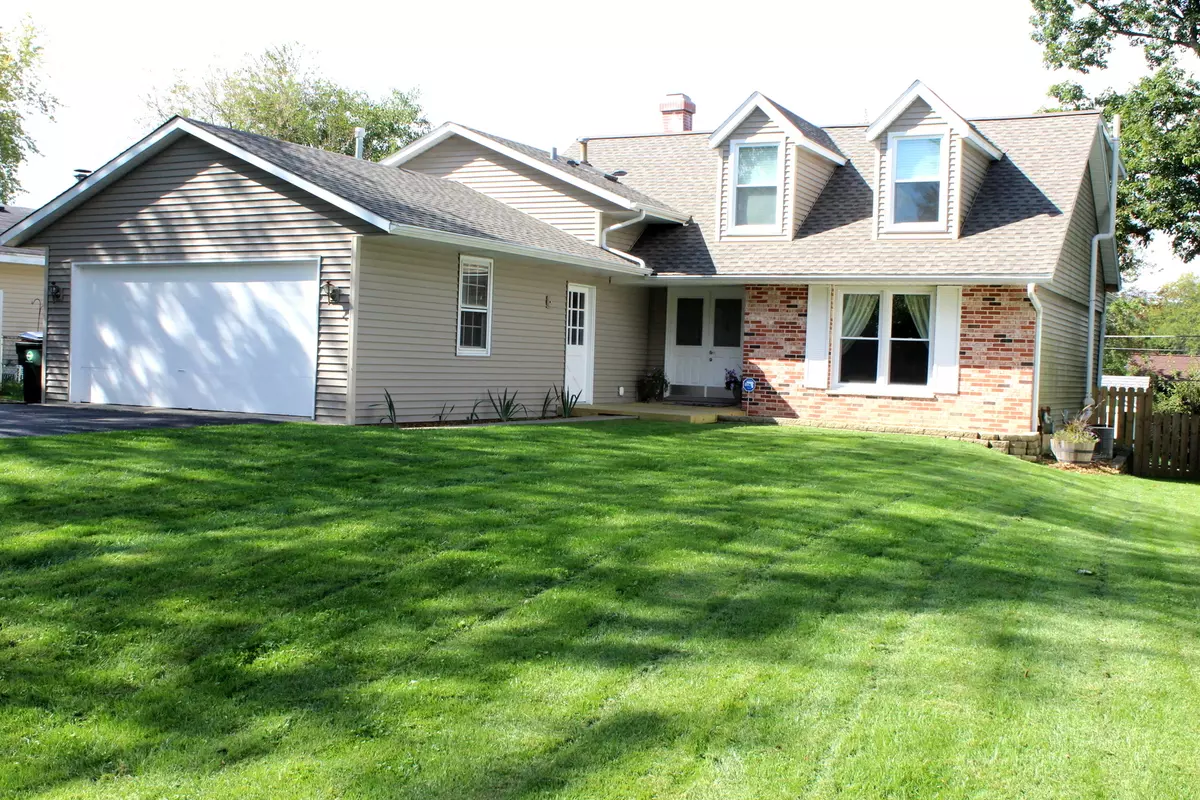$213,700
$209,900
1.8%For more information regarding the value of a property, please contact us for a free consultation.
4 Beds
2.5 Baths
1,800 SqFt
SOLD DATE : 11/07/2019
Key Details
Sold Price $213,700
Property Type Single Family Home
Sub Type Detached Single
Listing Status Sold
Purchase Type For Sale
Square Footage 1,800 sqft
Price per Sqft $118
Subdivision Oakwood Knolls
MLS Listing ID 10539386
Sold Date 11/07/19
Style Quad Level
Bedrooms 4
Full Baths 2
Half Baths 1
Year Built 1977
Annual Tax Amount $4,717
Tax Year 2018
Lot Size 9,178 Sqft
Lot Dimensions 68X135X53X135
Property Description
You will be pleasantly surprised when you take a tour of this Cape Cod style home. If you don't write an offer after the first look, you may not have the opportunity for a second look. This unique style has 4 levels of living space. The first level gives you a very modern kitchen with stainless appliances. The Dining room is immediately adjacent. The formal living room is also at this level. There are sliders off the Dining room to a screen enclosed 24'x12' deck that seasonally serves as a wonderful entertaining area. At the lower level, you'll find the family room with wood burning fireplace; a beverage counter area with sink; a very nice 1/2 bath;plenty of storage; and an exterior access to the back yard. The washer/dryer room and furnace is also located at this level. The second level has 3 wonderful bedrooms and a full modern bath. The third level is the master suite with a spacious bedroom, walk-in closet and master bath. Among the obvious amenities the furnace has a UV light installed to assist in good quality air, the 2 car garage is heated, and there's a wonderful yard shed to store some of your gardening tools and needs. With voluntary annual membership in the property owner's association, privileges would be granted to utilize the waterfront park and beach as well as other association lake properties.
Location
State IL
County Lake
Area Antioch
Rooms
Basement Partial
Interior
Interior Features Hardwood Floors, Wood Laminate Floors, Walk-In Closet(s)
Heating Natural Gas
Cooling Central Air
Fireplaces Number 1
Fireplaces Type Wood Burning
Equipment CO Detectors, Ceiling Fan(s), Sump Pump, Radon Mitigation System
Fireplace Y
Appliance Range, Microwave, Dishwasher, Refrigerator, Disposal, Stainless Steel Appliance(s)
Exterior
Exterior Feature Screened Deck, Storms/Screens
Parking Features Attached
Garage Spaces 2.0
Community Features Street Lights, Street Paved
Roof Type Asphalt
Building
Lot Description Fenced Yard
Sewer Public Sewer
Water Public
New Construction false
Schools
Elementary Schools Antioch Elementary School
Middle Schools Antioch Upper Grade School
High Schools Antioch Community High School
School District 34 , 34, 117
Others
HOA Fee Include None
Ownership Fee Simple
Special Listing Condition None
Read Less Info
Want to know what your home might be worth? Contact us for a FREE valuation!

Our team is ready to help you sell your home for the highest possible price ASAP

© 2025 Listings courtesy of MRED as distributed by MLS GRID. All Rights Reserved.
Bought with Tim Drevline • Grand Realty Group, Inc.
"My job is to find and attract mastery-based agents to the office, protect the culture, and make sure everyone is happy! "






