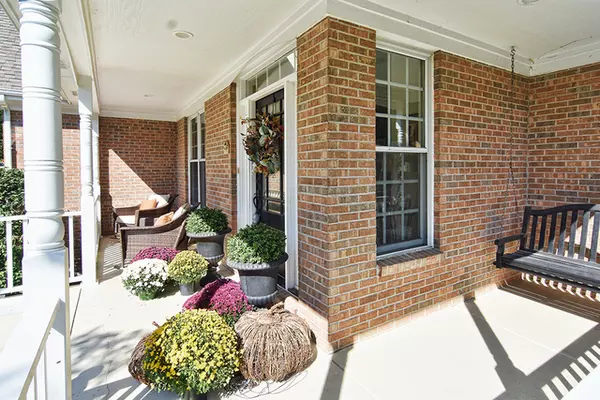$429,000
$439,500
2.4%For more information regarding the value of a property, please contact us for a free consultation.
5 Beds
3.5 Baths
2,650 SqFt
SOLD DATE : 12/20/2019
Key Details
Sold Price $429,000
Property Type Single Family Home
Sub Type Detached Single
Listing Status Sold
Purchase Type For Sale
Square Footage 2,650 sqft
Price per Sqft $161
Subdivision Kingswood
MLS Listing ID 10522847
Sold Date 12/20/19
Bedrooms 5
Full Baths 3
Half Baths 1
HOA Fees $12/ann
Year Built 1999
Annual Tax Amount $11,108
Tax Year 2018
Lot Size 10,476 Sqft
Lot Dimensions 84X130X86X171
Property Description
$2,500 SELLER PAID CLOSING CREDIT FOR ACCEPTED CONTRACT BY 12/31/19. Exceptional Kingswood home w/ over 3800sf living space has curb appeal galore w/ wrap around covered porch w/swing & pro landscaping. Decorative front door opens to 2-story foyer with adj. formal DR. Bright FR w/ wall of windows & see through FP to spacious eat in kitchen which features granite, SS app, peninsula for stools, work station & 1st floor laundry. Open staircase leads to gorgeous master suite w/ tray ceilings, can lighting and new Drury Design bath with custom cabs., quartz, sep. shower and freestanding tub($50K reno). 3 addt'l BR's; 1 w/ cath. ceiling, 2 w/ walk-ins and remodeled hall bath. New luxury carpet on upper level, custom closets, fresh paint, new doors & hardware & upscale lighting. LL with rec room, play nook, den & office with built-ins. Newly stained deck overlooks private back yard and nearby woods, trails and parks. Addt'l recent updates of furnace, a/c, water heater, micro & dishwasher. Award winning schools, shopping, dining & over $100,000 in new updates!
Location
State IL
County Kane
Area Campton Hills / St. Charles
Rooms
Basement Full
Interior
Interior Features Skylight(s), Hardwood Floors, In-Law Arrangement, First Floor Laundry, Built-in Features, Walk-In Closet(s)
Heating Natural Gas, Forced Air
Cooling Central Air
Fireplaces Number 2
Fireplaces Type Double Sided, Gas Log
Equipment Humidifier, Water-Softener Owned, TV-Cable, Ceiling Fan(s), Sump Pump
Fireplace Y
Appliance Range, Microwave, Dishwasher, Refrigerator, Washer, Dryer, Disposal, Stainless Steel Appliance(s), Water Softener Owned
Exterior
Exterior Feature Deck, Porch
Parking Features Attached
Garage Spaces 2.5
Community Features Sidewalks, Street Lights, Street Paved
Roof Type Asphalt
Building
Lot Description Landscaped, Wooded
Sewer Public Sewer
Water Public
New Construction false
Schools
Elementary Schools Norton Creek Elementary School
Middle Schools Wredling Middle School
High Schools St Charles East High School
School District 303 , 303, 303
Others
HOA Fee Include None
Ownership Fee Simple
Special Listing Condition None
Read Less Info
Want to know what your home might be worth? Contact us for a FREE valuation!

Our team is ready to help you sell your home for the highest possible price ASAP

© 2025 Listings courtesy of MRED as distributed by MLS GRID. All Rights Reserved.
Bought with Katherine Rubis • Berkshire Hathaway HomeServices Chicago
"My job is to find and attract mastery-based agents to the office, protect the culture, and make sure everyone is happy! "






