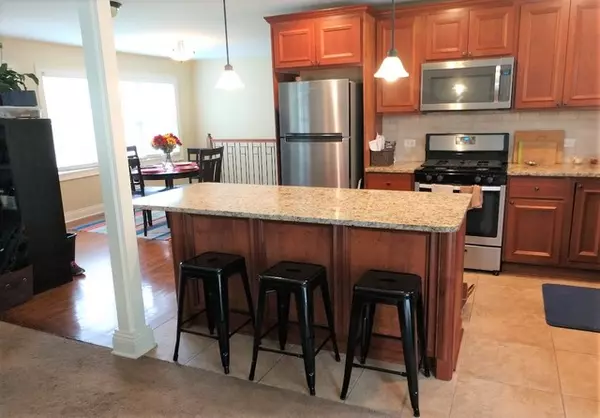$264,000
$270,000
2.2%For more information regarding the value of a property, please contact us for a free consultation.
4 Beds
2 Baths
864 SqFt
SOLD DATE : 08/11/2020
Key Details
Sold Price $264,000
Property Type Single Family Home
Sub Type Detached Single
Listing Status Sold
Purchase Type For Sale
Square Footage 864 sqft
Price per Sqft $305
Subdivision Glen Ellyn Countryside
MLS Listing ID 10536654
Sold Date 08/11/20
Style Ranch
Bedrooms 4
Full Baths 2
Year Built 1957
Annual Tax Amount $6,584
Tax Year 2018
Lot Size 0.430 Acres
Lot Dimensions 100 X 186 X 100 X 186
Property Description
Sold upon reactivation. TOTALLY remodeled - inside & out! 4 bedroom, 2 bath home with finished basement and fenced backyard in beautiful Glen Ellyn Countryside. You'll love the light, bright open floor plan - living, dining, kitchen area - great for keeping an eye on the kids and pets during meal prep and piling on the couch with pillows and blankets to watch a movie after dinner. The kitchen features granite countertops, soft-close drawers and cabinet doors, island breakfast bar, ceramic tile floors and backsplash PLUS stainless steel appliances. 3 generous-sized bedrooms on main floor with full bath. The carpeted finished basement boasts a family room, 4th bedroom, full bath, laundry and storage. Have family BBQs on the deck overlooking the yard - perfect for lawn games and a fire pit. Awesome school district (15); kids get free breakfast and lunch. Convenient location close to highways (minutes to O'Hare), Metra, restaurants, shopping, the Prairie Path, parks and preserves (for kids and dogs). Everything is 2 years NEW! From the roof, siding, soffits, gutters, and deck to the windows, doors, flooring, lighting, kitchen, baths and basement. Home warranty too! Seriously motivated sellers due to job relocation. Don't wait! Make an appointment to see it today!
Location
State IL
County Du Page
Area Glen Ellyn
Rooms
Basement Full
Interior
Interior Features Hardwood Floors
Heating Natural Gas, Forced Air
Cooling Central Air
Fireplace N
Appliance Range, Microwave, Dishwasher, Refrigerator, Washer, Dryer, Stainless Steel Appliance(s), Water Softener Owned
Exterior
Exterior Feature Deck, Storms/Screens
Parking Features Attached
Garage Spaces 2.0
Community Features Street Lights, Street Paved
Roof Type Asphalt
Building
Lot Description Fenced Yard, Wooded, Mature Trees
Sewer Septic-Private
Water Private Well
New Construction false
Schools
Elementary Schools Charles G Reskin Elementary Scho
Middle Schools Marquardt Middle School
High Schools Glenbard East High School
School District 15 , 15, 87
Others
HOA Fee Include None
Ownership Fee Simple
Special Listing Condition Home Warranty
Read Less Info
Want to know what your home might be worth? Contact us for a FREE valuation!

Our team is ready to help you sell your home for the highest possible price ASAP

© 2025 Listings courtesy of MRED as distributed by MLS GRID. All Rights Reserved.
Bought with Jennifer Ohlinger • Executive Realty Group LLC
"My job is to find and attract mastery-based agents to the office, protect the culture, and make sure everyone is happy! "






