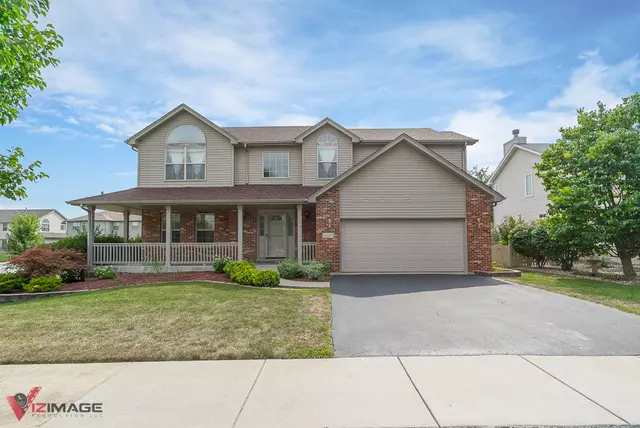$355,000
$359,900
1.4%For more information regarding the value of a property, please contact us for a free consultation.
4 Beds
3.5 Baths
3,440 SqFt
SOLD DATE : 01/11/2019
Key Details
Sold Price $355,000
Property Type Single Family Home
Sub Type Detached Single
Listing Status Sold
Purchase Type For Sale
Square Footage 3,440 sqft
Price per Sqft $103
Subdivision Karen Springs
MLS Listing ID 10045351
Sold Date 01/11/19
Style Traditional
Bedrooms 4
Full Baths 3
Half Baths 1
HOA Fees $20/ann
Year Built 2003
Annual Tax Amount $9,399
Tax Year 2017
Lot Size 10,890 Sqft
Lot Dimensions 70X130
Property Description
STUNNING ONE OF A KIND 4 BEDROOM EXECUTIVE HOME W WRAP-AROUND PORCH IN DESIRABLE KAREN SPRINGS FEATURES: CATWALK OVERLOOKING 2 STORY FAMILY ROOM WITH MARBLE FIREPLACE WITH GAS LOGS; GOURMET KITCHEN WITH MAPLE CABINETS, GRANITE COUNTERS, CUSTOM BACK SPLASH & STAINLESS STEEL APPLIANCES; FORMAL DINING ROOM WITH DECOR CEILING & HARDWOOD FLOORS WITH CUSTOM INLAY; SUN-FILLED FORMAL LIVING ROOM WITH GLEAMING HARDWOOD FLOORS; DOUBLE DOOR ENTRY TO VAULTED MASTER SUITE WITH WALK-IN CLOSET & LUXURY BATH WITH WHIRLPOOL TUB & SEPARATE SHOWER; VAULTED BEDROOM #2; BEDROOM #3 WITH WALK-IN CLOSET; FINISHED LOOKOUT BASEMENT W BAR, RECREATION RM/THEATER ROOM WITH PROJECTOR & SCREEN & BATH; PARKLIKE YARD W ALUMINUM FENCE, MAINTENANCE FREE TREX DECK, CONCRETE PATIO, PLAYSET WHIRLPOOL TUB & SPRINKLER SYSTEM! WHITE 6 PANEL DOORS & TRIM; WHOLE HOUSE WATER FILTRATION SYSTEM; NEW ROOF WITH 50 YEAR SHINGLE! MOSTLY BRICK EXTERIOR!
Location
State IL
County Will
Area Homer / Lockport
Rooms
Basement Full, English
Interior
Interior Features Vaulted/Cathedral Ceilings, Skylight(s), Hot Tub, Bar-Dry, Hardwood Floors, First Floor Laundry
Heating Natural Gas, Forced Air
Cooling Central Air
Fireplaces Number 1
Fireplaces Type Gas Log, Gas Starter
Equipment Humidifier, Water-Softener Owned, TV-Cable, CO Detectors, Ceiling Fan(s), Sump Pump, Sprinkler-Lawn, Backup Sump Pump;
Fireplace Y
Appliance Range, Microwave, Dishwasher, Refrigerator, Washer, Dryer, Disposal, Stainless Steel Appliance(s)
Exterior
Exterior Feature Deck, Patio, Porch, Hot Tub
Parking Features Attached
Garage Spaces 2.0
Community Features Sidewalks, Street Lights, Street Paved
Roof Type Asphalt
Building
Lot Description Fenced Yard, Landscaped
Sewer Public Sewer
Water Public
New Construction false
Schools
Elementary Schools Walsh Elementary School
Middle Schools Oak Prairie Junior High School
High Schools Lockport Township High School
School District 92 , 92, 205
Others
HOA Fee Include Insurance
Ownership Fee Simple
Special Listing Condition None
Read Less Info
Want to know what your home might be worth? Contact us for a FREE valuation!

Our team is ready to help you sell your home for the highest possible price ASAP

© 2025 Listings courtesy of MRED as distributed by MLS GRID. All Rights Reserved.
Bought with Real People Realty, Inc
"My job is to find and attract mastery-based agents to the office, protect the culture, and make sure everyone is happy! "






