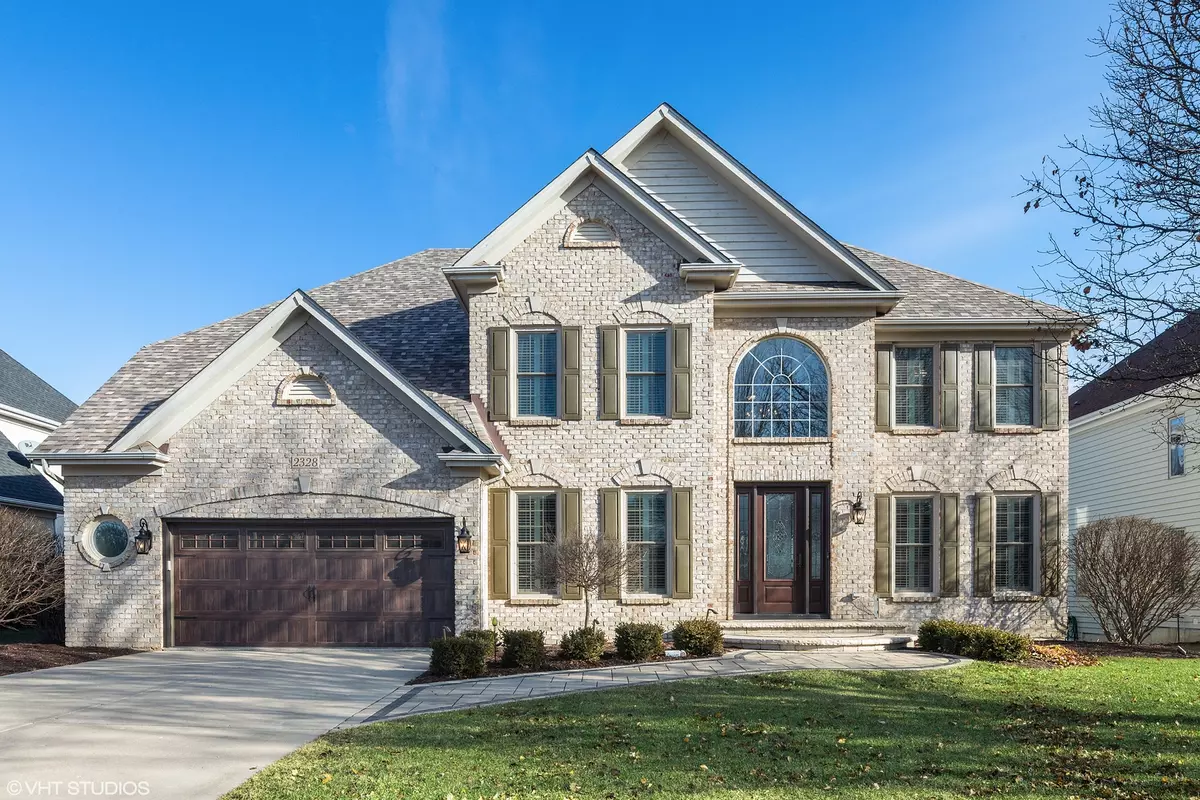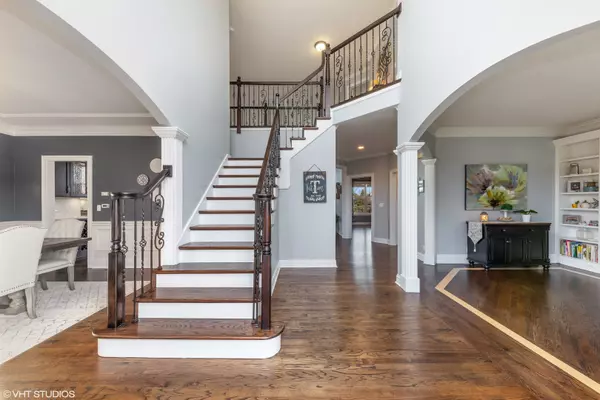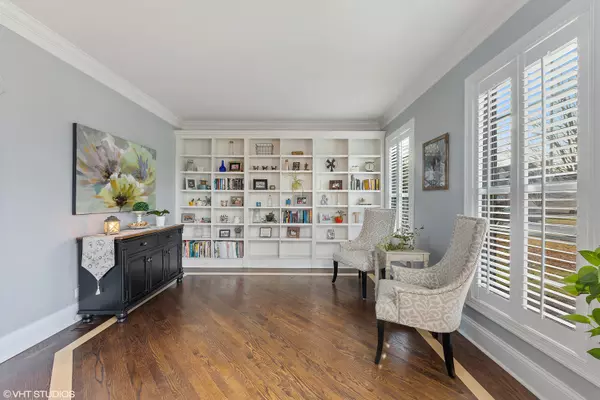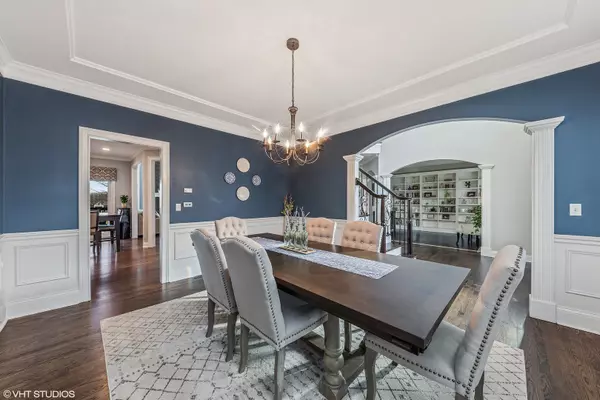$650,000
$665,000
2.3%For more information regarding the value of a property, please contact us for a free consultation.
4 Beds
4 Baths
3,529 SqFt
SOLD DATE : 03/27/2020
Key Details
Sold Price $650,000
Property Type Single Family Home
Sub Type Detached Single
Listing Status Sold
Purchase Type For Sale
Square Footage 3,529 sqft
Price per Sqft $184
Subdivision Stillwater
MLS Listing ID 10605765
Sold Date 03/27/20
Style Traditional
Bedrooms 4
Full Baths 4
HOA Fees $83/qua
Year Built 1998
Annual Tax Amount $14,480
Tax Year 2018
Lot Size 10,018 Sqft
Lot Dimensions 75 X 135
Property Description
ABSOLUTELY GORGEOUS AND IMPECCABLY MAINTAINED! THE NUMEROUS UPGRADES & UPDATES ARE ALL "FIRST CLASS". EXPANSIVE FOYER OPENS TO THE LIVING ROOM & DINING ROOM WITH EXTENSIVE MILLWORK. HARDWOOD FLOORS THROUGHOUT THE MAIN LEVEL. THE KITCHEN WAS NEW IN JANUARY OF 2018 & FEATURES HIGH END CUSTOM CABINETRY WITH SOME GLASS FRONTS, BUTLER PANTRY WITH WINE RACK AND WINE REFRIGERATOR & FABULOUS STAINLESS STEEL APPLIANCES. THE GRANITE TOPS & SUBWAY TILE ARE A PERFECT COMPLIMENT. TWO STORY FAMILY ROOM WITH DRAMATIC FLOOR TO CEILING WINDOWS & FIREPLACE. OFFICE/DEN OR EASY 5TH BEDROOM CONVERSION NEXT TO AN UPDATED 1ST FLOOR FULL BATH. MASTER BEDROOM SUITE IS SENSATIONAL WITH DOUBLE TRAY CEILING, LARGE WALK-IN CALIFORNIA CLOSET AND A LUXURY UPDATED BATH WITH HEATED FLOORS. BEDROOM TWO IS ON SUITE AND BEDROOMS THREE & FOUR ACCESS A JACK & JILL BATH. THE LOOKOUT LOWER LEVEL HAS BEEN REMODELED AND FEATURES A RECREATION ROOM WITH RECLAIMED WOOD WALL, A GAME ROOM WITH WHITEWASHED BRICK ACCENT WALLS AND A BAR WITH CUSTOM CABINETS. NEWER MARVIN WINDOWS, NEW ROOF IN 2019 AND UPDATED FURNACES & AC UNITS. THE EXTERIOR HARDSCAPE FEATURES A BRICK PAVER TWO TIRED WALKWAY IN FRONT, A RAISED DECK IN THE BACK AND A BRICK PAVER PATIO WITH SEATING WALLS AND OUTDOOR FIREPLACE. THE HOME BACKS TO GREEN SPACE AND IS A SHORT WALK TO THE STILLWATER SWIM & TENNIS CLUB. CLOSE TO HIGHLY ACCLAIMED DISTRICT 204 SCHOOLS, PARKS, FOREST PRESERVE, SHOPPING & ENTERTAINMENT. ENJOY!
Location
State IL
County Will
Area Naperville
Rooms
Basement Full, English
Interior
Interior Features Vaulted/Cathedral Ceilings, Skylight(s), Bar-Dry, Hardwood Floors, Heated Floors, First Floor Laundry, First Floor Full Bath, Built-in Features, Walk-In Closet(s)
Heating Natural Gas, Forced Air, Sep Heating Systems - 2+, Zoned
Cooling Central Air, Zoned
Fireplaces Number 1
Fireplaces Type Wood Burning, Attached Fireplace Doors/Screen, Gas Log, Gas Starter
Equipment Humidifier, TV-Cable, Security System, CO Detectors, Ceiling Fan(s), Sump Pump, Sprinkler-Lawn, Backup Sump Pump;, Multiple Water Heaters
Fireplace Y
Appliance Double Oven, Microwave, Dishwasher, Refrigerator, Washer, Dryer, Disposal, Stainless Steel Appliance(s), Wine Refrigerator, Cooktop, Built-In Oven, Range Hood
Exterior
Exterior Feature Deck, Patio, Brick Paver Patio, Storms/Screens, Fire Pit
Parking Features Attached
Garage Spaces 2.5
Community Features Clubhouse, Park, Pool, Tennis Court(s), Curbs, Sidewalks, Street Lights, Street Paved
Roof Type Asphalt
Building
Lot Description Cul-De-Sac, Landscaped, Park Adjacent, Wooded, Mature Trees
Sewer Public Sewer, Sewer-Storm
Water Lake Michigan
New Construction false
Schools
Elementary Schools Welch Elementary School
Middle Schools Scullen Middle School
High Schools Neuqua Valley High School
School District 204 , 204, 204
Others
HOA Fee Include Insurance,Clubhouse,Pool
Ownership Fee Simple w/ HO Assn.
Special Listing Condition None
Read Less Info
Want to know what your home might be worth? Contact us for a FREE valuation!

Our team is ready to help you sell your home for the highest possible price ASAP

© 2025 Listings courtesy of MRED as distributed by MLS GRID. All Rights Reserved.
Bought with Courtney Stach • County Line Properties, Inc.
"My job is to find and attract mastery-based agents to the office, protect the culture, and make sure everyone is happy! "






