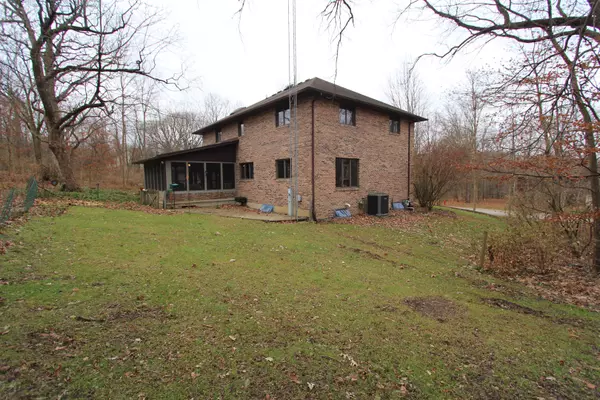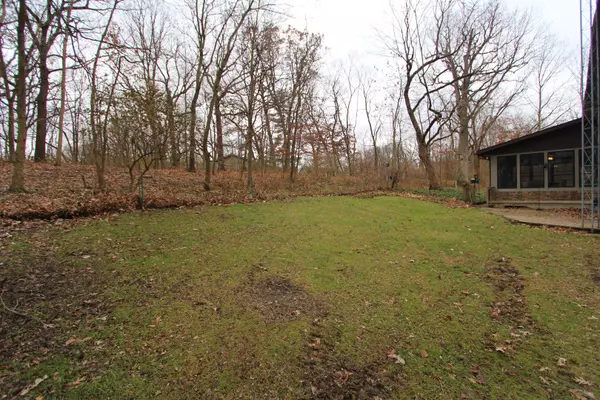$310,800
$324,500
4.2%For more information regarding the value of a property, please contact us for a free consultation.
4 Beds
3 Baths
2,942 SqFt
SOLD DATE : 03/12/2020
Key Details
Sold Price $310,800
Property Type Single Family Home
Sub Type Detached Single
Listing Status Sold
Purchase Type For Sale
Square Footage 2,942 sqft
Price per Sqft $105
Subdivision Hatcher Woods
MLS Listing ID 10583640
Sold Date 03/12/20
Style Traditional
Bedrooms 4
Full Baths 3
Year Built 1988
Annual Tax Amount $7,202
Tax Year 2018
Lot Size 0.991 Acres
Lot Dimensions 191X249X210X149X25X17
Property Description
This warm and inviting home nestled on a Private and Wooded Lot beckons you inside! A Beautiful Custom Brick 2 story home that has been Meticulously maintained! Enter to the foyer offset and a stairway to the second floor. You will appreciate the entertainment friendly living room with large windows and open to the dining room with direct access to the kitchen. A generous eat-in kitchen with plenty of counter space and cabinets, a built-in desk with work space, a built-in microwave, oven and dishwasher, a breakfast bar/ island with a counter top stove and space for prep needs. Step out to the cozy 3 season porch and enjoy great views of the yard and mature trees. Relax in the family room and start a fire in the fireplace to unwind after a long day. Gleaming hardwood flooring throughout most of the main floor along with a full bath and laundry room and utility tub. Master Suite boasts a Large private bath with separate updated shower, a jacuzzi tub, double sinks, skylight and his & hers walk-in closets. 3 Spacious Additional bedrooms and a Full bath on the upper floor have plenty of windows for natural sunlight. A large finished basement offers lots of space for entertaining, an office w/ dual closets, a sewing room with counter space and shelves, a workshop with space available for storage. Oversized 2+car attached garage with extra built-in shelving, attic storage and a large driveway with ample space for additional cars. Home features:All Appliances, Anderson Crank Windows, Central Vac, Whole House Fan, 2 Newer Water Heaters, Deck, Sprinkler System, Leader drains on all downspouts. Come and see all that this home has to offer! Property just under 1 Acre! Subdivision pool membership available/optional
Location
State IL
County Grundy
Area Morris
Rooms
Basement Full
Interior
Interior Features Skylight(s), Hardwood Floors, First Floor Laundry, First Floor Full Bath, Built-in Features, Walk-In Closet(s)
Heating Forced Air
Cooling Central Air
Fireplaces Number 1
Fireplaces Type Gas Log, Gas Starter
Equipment Central Vacuum, TV Antenna, CO Detectors, Ceiling Fan(s), Fan-Whole House, Sump Pump, Multiple Water Heaters
Fireplace Y
Appliance Microwave, Dishwasher, Refrigerator, Disposal, Cooktop, Built-In Oven
Exterior
Exterior Feature Deck, Porch Screened, Storms/Screens, Workshop
Parking Features Attached
Garage Spaces 2.0
Community Features Park, Pool
Roof Type Asphalt
Building
Lot Description Wooded, Mature Trees
Sewer Public Sewer
Water Public
New Construction false
Schools
Elementary Schools Morris Grade School
Middle Schools Morris Grade School
High Schools Morris Community High School
School District 54 , 54, 101
Others
HOA Fee Include None
Ownership Fee Simple
Special Listing Condition None
Read Less Info
Want to know what your home might be worth? Contact us for a FREE valuation!

Our team is ready to help you sell your home for the highest possible price ASAP

© 2025 Listings courtesy of MRED as distributed by MLS GRID. All Rights Reserved.
Bought with Dawn Perkins • RE/MAX Top Properties
"My job is to find and attract mastery-based agents to the office, protect the culture, and make sure everyone is happy! "






